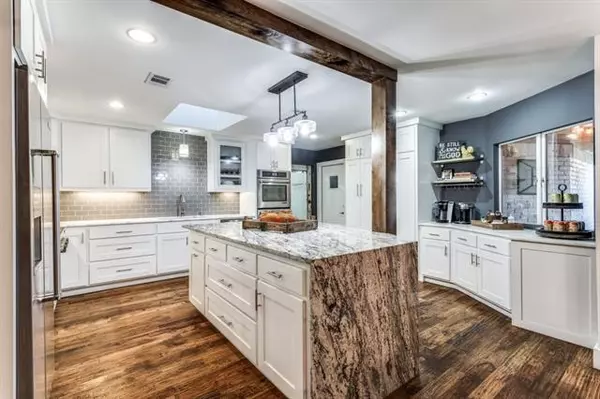$779,500
For more information regarding the value of a property, please contact us for a free consultation.
3 Beds
3 Baths
2,553 SqFt
SOLD DATE : 05/13/2022
Key Details
Property Type Single Family Home
Sub Type Single Family Residence
Listing Status Sold
Purchase Type For Sale
Square Footage 2,553 sqft
Price per Sqft $305
Subdivision Canyon Park Estates Second Sec
MLS Listing ID 20043226
Sold Date 05/13/22
Style Traditional
Bedrooms 3
Full Baths 3
HOA Fees $2/ann
HOA Y/N Voluntary
Year Built 1972
Annual Tax Amount $10,099
Lot Size 0.290 Acres
Acres 0.29
Property Description
BEAUTIFULLY UPDATED 1-story MOVE-IN READY HOME IN CANYON CREEK WITH DESIGNER FINISHES THROUGHOUT! OPEN HOUSE SATURDAY, APRIL 30, 1-4PM This 3 BDRM can become a 4 BDRM if needed! The home is perfect for entertaining w_ the living-dining area open to KIT which includes an 8x5 granite island and BAR seating. Coffee bar has a window that opens to the covered porch - perfect for serving a crowd inside and out. It also has SS Jenn Air double ovens and 6 burner gas cooktop, electric outlet in the pantry and a skylight to brighten the dreariest day. Wait until you see the MSTR BATH IS STUNNING large MSTR closet was 4th bdrm! The office could be a 2nd LA. This house has so many possibilities! The flooring is4 INCH hand-scraped, sand and finish, hickory wood with 6 inch baseboards. WOOD BEAMS in living room ceiling, herringbone tile flooring in one bathroom. To top it off an entire brick fence wall surrounds the HUGE back yard. Only one street from Prairie Creek Park. Come see it TODAY!
Location
State TX
County Collin
Community Greenbelt, Jogging Path/Bike Path
Direction From 75 go west on PGBT (190) and take first exit on Custer. Head south (left) on Custer to Lookout Dr. Turn left (east) and head for stop sign at Prairie Creek Dr. Turn right and take another right on Arborcrest and a right on Overcreek. House is on the right side of the street.
Rooms
Dining Room 2
Interior
Interior Features Cable TV Available, Chandelier, Decorative Lighting, Dry Bar, Eat-in Kitchen, Granite Counters, High Speed Internet Available, Kitchen Island, Walk-In Closet(s)
Heating Central, Electric, Fireplace(s), Natural Gas
Cooling Ceiling Fan(s), Central Air, Electric
Flooring Ceramic Tile, Hardwood, Tile
Fireplaces Number 1
Fireplaces Type Brick, Gas, Living Room, Wood Burning
Appliance Dishwasher, Disposal, Electric Oven, Gas Cooktop, Double Oven, Plumbed For Gas in Kitchen, Vented Exhaust Fan
Heat Source Central, Electric, Fireplace(s), Natural Gas
Laundry Electric Dryer Hookup, Utility Room, Full Size W/D Area, Washer Hookup
Exterior
Exterior Feature Covered Patio/Porch, Rain Gutters, Lighting
Garage Spaces 2.0
Fence Brick, Wood
Community Features Greenbelt, Jogging Path/Bike Path
Utilities Available Cable Available, City Sewer, City Water, Concrete, Curbs, Individual Gas Meter, Individual Water Meter, Sidewalk
Roof Type Composition
Parking Type 2-Car Single Doors, Alley Access, Driveway, Garage Door Opener, Garage Faces Rear, Side By Side
Garage Yes
Building
Lot Description Few Trees, Interior Lot, Landscaped, Sprinkler System
Story One
Foundation Slab
Structure Type Brick
Schools
High Schools Plano Senior
School District Plano Isd
Others
Restrictions None
Ownership Of Record
Acceptable Financing Cash, Conventional
Listing Terms Cash, Conventional
Financing Cash
Read Less Info
Want to know what your home might be worth? Contact us for a FREE valuation!

Our team is ready to help you sell your home for the highest possible price ASAP

©2024 North Texas Real Estate Information Systems.
Bought with Kati Houser • Keller Williams Central







