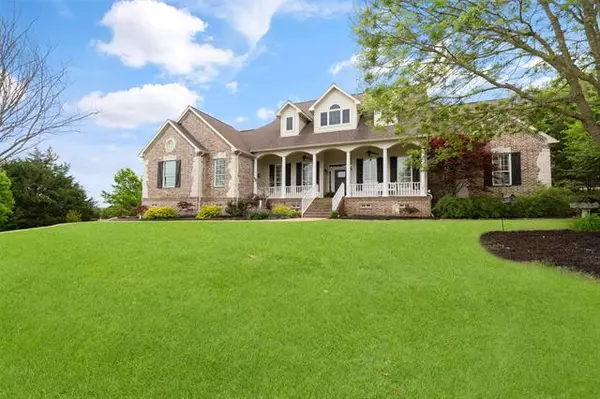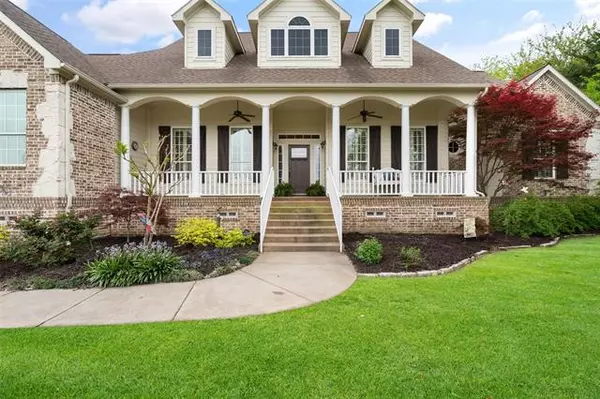$645,000
For more information regarding the value of a property, please contact us for a free consultation.
4 Beds
3 Baths
2,628 SqFt
SOLD DATE : 05/25/2022
Key Details
Property Type Single Family Home
Sub Type Single Family Residence
Listing Status Sold
Purchase Type For Sale
Square Footage 2,628 sqft
Price per Sqft $245
Subdivision Waterstone Estates Sec I
MLS Listing ID 20036506
Sold Date 05/25/22
Bedrooms 4
Full Baths 3
HOA Fees $68
HOA Y/N Mandatory
Year Built 2007
Annual Tax Amount $7,179
Lot Size 1.000 Acres
Acres 1.0
Property Description
This gorgeous custom one story home sits on an acre lot in the gated community of Waterstone Estates. The home boasts a large front porch, that is perfect for watching the sunrises. The home has an oversized study with floor to ceiling built in bookcases and french doors. The family room has a beautiful stone fireplace with a cedar mantel. The kitchen features a farmhouse sink looking over the trees outside, stainless steel appliances and a built in hutch. The laundry room has a mud bench and a dog shower! The guest room is separate from the other rooms with a private bath. The master bedroom is oversized and has access to a private covered patio. The master bath features a walk in shower, garden tub and large vanity. There is a enclosed patio complete w heating and cooling, fireplace and retractable screen. This is not included in the sq ft of the home. The backyard is incredibly private with lots of trees, water feature and partially fenced in yard.
Location
State TX
County Collin
Community Gated, Perimeter Fencing
Direction From 380~University, go north on 1827~New Hope Rd E. Turn left on 409. Turn right on Waterstone Estates Drive, then veer right to stay on Waterstone Estates Drive. Turn left on Lake Breeze Drive. House is on the right.
Rooms
Dining Room 1
Interior
Interior Features Cable TV Available, High Speed Internet Available
Heating Central, Propane
Cooling Ceiling Fan(s), Central Air
Flooring Carpet, Ceramic Tile, Hardwood
Fireplaces Number 2
Fireplaces Type Brick, Gas Logs, Stone
Appliance Dishwasher, Disposal, Gas Cooktop, Gas Water Heater, Microwave
Heat Source Central, Propane
Laundry Full Size W/D Area, Washer Hookup
Exterior
Exterior Feature Covered Deck, Covered Patio/Porch, Rain Gutters
Garage Spaces 2.0
Community Features Gated, Perimeter Fencing
Utilities Available City Water, Septic
Roof Type Composition
Garage Yes
Building
Lot Description Acreage
Story One
Foundation Pillar/Post/Pier, Slab
Structure Type Brick
Schools
School District Mckinney Isd
Others
Ownership Tom M Greene and Robin C Greene
Acceptable Financing Cash, Conventional, VA Loan
Listing Terms Cash, Conventional, VA Loan
Financing Conventional
Read Less Info
Want to know what your home might be worth? Contact us for a FREE valuation!

Our team is ready to help you sell your home for the highest possible price ASAP

©2025 North Texas Real Estate Information Systems.
Bought with Cynthia Fowler • RE/MAX DFW Associates






