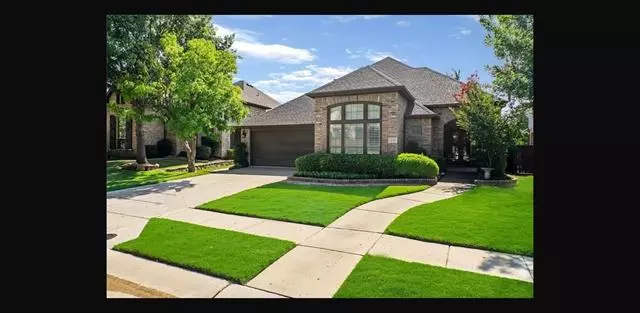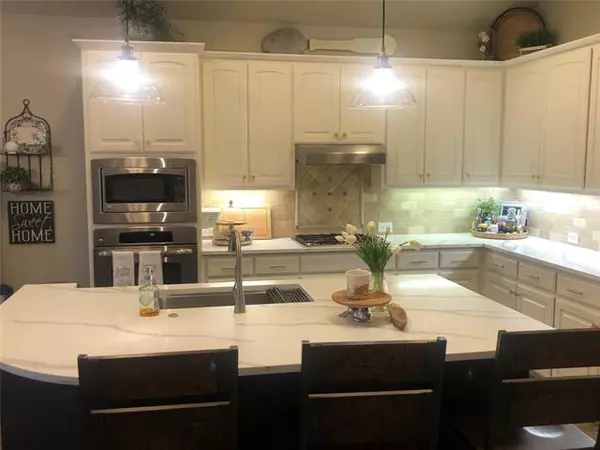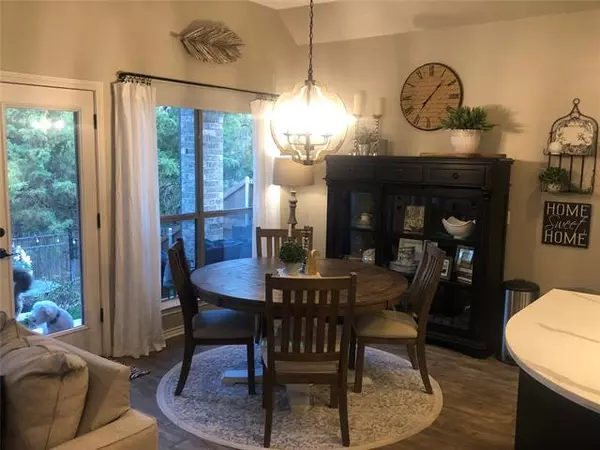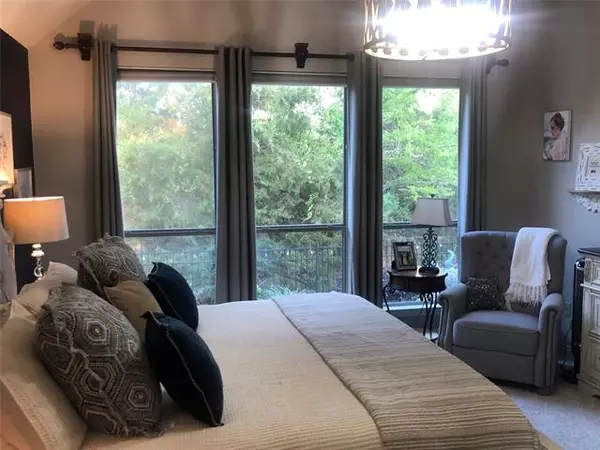$519,999
For more information regarding the value of a property, please contact us for a free consultation.
3 Beds
2 Baths
2,235 SqFt
SOLD DATE : 05/25/2022
Key Details
Property Type Single Family Home
Sub Type Single Family Residence
Listing Status Sold
Purchase Type For Sale
Square Footage 2,235 sqft
Price per Sqft $232
Subdivision Wren Creek
MLS Listing ID 20037863
Sold Date 05/25/22
Style Traditional
Bedrooms 3
Full Baths 2
HOA Fees $72/ann
HOA Y/N Mandatory
Year Built 2004
Annual Tax Amount $7,378
Lot Size 6,098 Sqft
Acres 0.14
Property Description
MULTIPLE OFFERS.....DEADLINE FOR OFFERS, SUNDAY MAY 1ST, 4:00PM.... Wren Creek Addition in the well sought-after community of Stonebridge Ranch. This home is a rewarding property that has many updates, please see attached lis including, New Paint, Flooring, Kitchen Cabinets, Counters and exterior and mechanical upgrades. Existing features are Plantation Shutters, Built-Ins, beautiful secluded backyard backed up to greenbelt with leisure pool and landscaping. Layout features open floorplan with beautiful large window across back of home with 3 full bedrooms featuring a office and formal dining area as well. This is a special property on a premium lot next to walking trails and beautiful wooded backyard. This property will not be available after the weekend, hope to see you there.
Location
State TX
County Collin
Community Club House, Community Pool, Community Sprinkler, Curbs, Fishing, Fitness Center, Golf, Greenbelt, Jogging Path/Bike Path, Lake, Playground, Pool, Racquet Ball, Sidewalks, Tennis Court(S)
Direction Hwy 75 N, L onto Virginia Pkwy headed W, R on Stonebridge Drive, R onto Canyon Wren Dr., R onto Van Landingham Dr., to property on R.
Rooms
Dining Room 2
Interior
Interior Features Built-in Features, Cable TV Available, Double Vanity, Dry Bar, Granite Counters, High Speed Internet Available, Kitchen Island, Open Floorplan, Pantry, Walk-In Closet(s), Wired for Data
Heating Central
Cooling Central Air
Flooring Carpet, Tile
Fireplaces Number 1
Fireplaces Type Brick, Electric, Family Room, Gas, Gas Logs
Appliance Built-in Gas Range, Dishwasher, Disposal, Electric Oven, Gas Water Heater, Microwave, Vented Exhaust Fan
Heat Source Central
Laundry Electric Dryer Hookup, Utility Room, Full Size W/D Area
Exterior
Exterior Feature Covered Patio/Porch, Rain Gutters, Private Yard
Garage Spaces 2.0
Fence Back Yard, Fenced, Full, Gate, Privacy, Wood, Wrought Iron
Pool Fenced, Gunite, In Ground, Water Feature
Community Features Club House, Community Pool, Community Sprinkler, Curbs, Fishing, Fitness Center, Golf, Greenbelt, Jogging Path/Bike Path, Lake, Playground, Pool, Racquet Ball, Sidewalks, Tennis Court(s)
Utilities Available City Sewer, City Water, Curbs, Individual Gas Meter, Individual Water Meter, Phone Available, Sidewalk
Roof Type Composition
Garage No
Private Pool 1
Building
Lot Description Adjacent to Greenbelt, Greenbelt, Interior Lot, Landscaped, Sprinkler System
Story One
Foundation Slab
Structure Type Brick
Schools
School District Mckinney Isd
Others
Ownership Danny & Kay Price
Acceptable Financing Cash, Conventional, VA Loan
Listing Terms Cash, Conventional, VA Loan
Financing Conventional
Read Less Info
Want to know what your home might be worth? Contact us for a FREE valuation!

Our team is ready to help you sell your home for the highest possible price ASAP

©2025 North Texas Real Estate Information Systems.
Bought with Amy Miller • Briggs Freeman Sotheby's Intl






