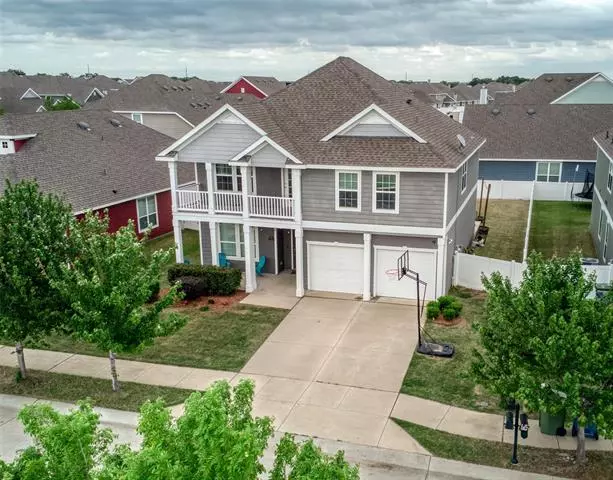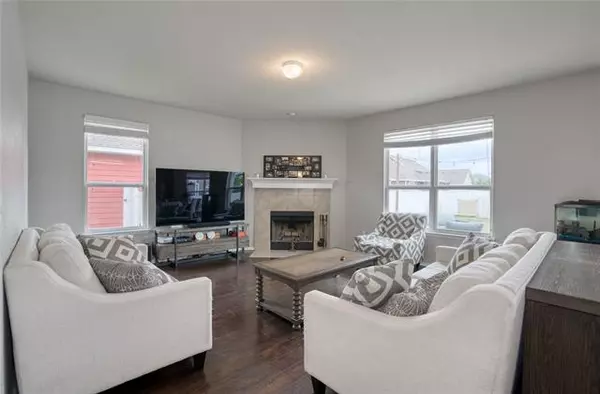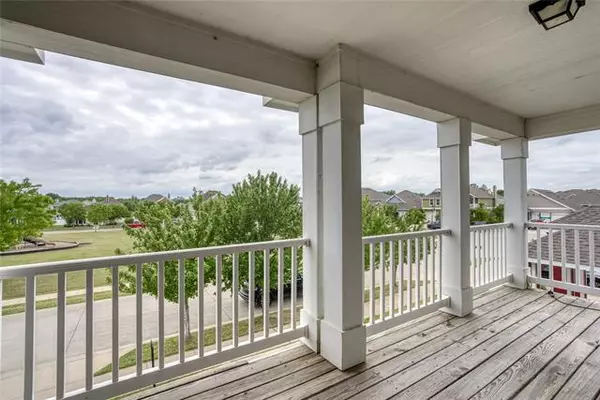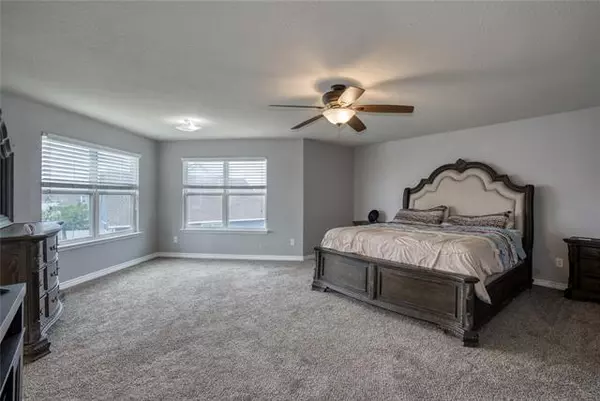$410,000
For more information regarding the value of a property, please contact us for a free consultation.
3 Beds
3 Baths
2,728 SqFt
SOLD DATE : 06/02/2022
Key Details
Property Type Single Family Home
Sub Type Single Family Residence
Listing Status Sold
Purchase Type For Sale
Square Footage 2,728 sqft
Price per Sqft $150
Subdivision Seaside Village At Providence
MLS Listing ID 20042112
Sold Date 06/02/22
Style Other
Bedrooms 3
Full Baths 2
Half Baths 1
HOA Fees $60/ann
HOA Y/N Mandatory
Year Built 2014
Annual Tax Amount $6,670
Lot Size 6,969 Sqft
Acres 0.16
Property Description
***************Southern Living at its BEST. ****************Enjoy relaxing on your front porch or upstairs balcony with a view of the park! Or entertain in your OVERSIZED backyard with NEW PATIO. Walking in the front door is the home office with French Doors to your left. Continue on and you walk into an open concept home with a cozy wood burning corner fireplace, a large kitchen with granite counter tops and a breakfast nook surrounded by windows to your backyard. Upstairs 2 bedrooms, a full bathroom and laundry room are centrally located. A Game Room with a Walk Out BALCONY with views to the park.The Master Suite is on the opposite side with a sitting area for sipping your favorite beverage while overlooking the backyard. The ensuite bathroom has dual sinks separated by a deep Garden Tub. A Linen Closet and full Walk In Closet completes your OWNERS RETREAT!
Location
State TX
County Denton
Community Club House, Community Pool, Community Sprinkler, Curbs, Fishing, Fitness Center, Jogging Path/Bike Path, Lake, Park, Playground, Pool, Sidewalks, Tennis Court(S)
Direction From Dallas 35E North to 380. East to 720.
Rooms
Dining Room 1
Interior
Interior Features Cable TV Available, Eat-in Kitchen, Flat Screen Wiring, Granite Counters, High Speed Internet Available, Kitchen Island, Open Floorplan, Pantry, Smart Home System, Sound System Wiring
Heating Central, Electric
Cooling Attic Fan, Ceiling Fan(s), Central Air, Electric, Heat Pump
Flooring Carpet, Vinyl
Fireplaces Number 1
Fireplaces Type Living Room, Wood Burning
Equipment Satellite Dish
Appliance Dishwasher, Disposal, Electric Range, Electric Water Heater, Microwave
Heat Source Central, Electric
Laundry Electric Dryer Hookup, Utility Room, Full Size W/D Area
Exterior
Exterior Feature Balcony
Garage Spaces 2.0
Fence Back Yard, Fenced, Gate, Perimeter, Vinyl
Community Features Club House, Community Pool, Community Sprinkler, Curbs, Fishing, Fitness Center, Jogging Path/Bike Path, Lake, Park, Playground, Pool, Sidewalks, Tennis Court(s)
Utilities Available Cable Available, City Sewer, City Water, Co-op Electric, Curbs
Roof Type Shingle
Garage Yes
Building
Lot Description Irregular Lot, Park View, Sprinkler System, Subdivision
Story Two
Foundation Slab
Structure Type Vinyl Siding
Schools
School District Aubrey Isd
Others
Restrictions Deed
Ownership Paul and Michelle Rivera
Acceptable Financing Cash, Conventional, FHA, VA Loan
Listing Terms Cash, Conventional, FHA, VA Loan
Financing Conventional
Special Listing Condition Deed Restrictions
Read Less Info
Want to know what your home might be worth? Contact us for a FREE valuation!

Our team is ready to help you sell your home for the highest possible price ASAP

©2024 North Texas Real Estate Information Systems.
Bought with Sonal Patel • Coldwell Banker Apex, REALTORS






