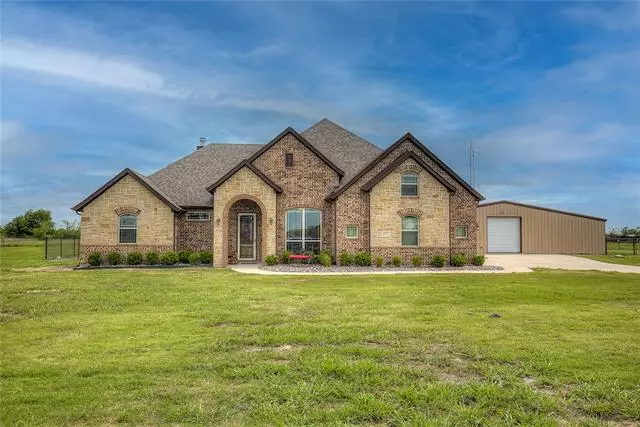$635,000
For more information regarding the value of a property, please contact us for a free consultation.
4 Beds
4 Baths
2,506 SqFt
SOLD DATE : 06/08/2022
Key Details
Property Type Single Family Home
Sub Type Single Family Residence
Listing Status Sold
Purchase Type For Sale
Square Footage 2,506 sqft
Price per Sqft $253
Subdivision Henson Add
MLS Listing ID 20045584
Sold Date 06/08/22
Bedrooms 4
Full Baths 3
Half Baths 1
HOA Y/N None
Year Built 2015
Annual Tax Amount $8,397
Lot Size 2.500 Acres
Acres 2.5
Property Description
This custom Clements built home sits on an oversized 2.5 acre lot with no HOA. The 30x40 detached shop is insulated, has its own bathroom and a 15' rear overhang for equipment storage. The impressive stone fireplace is the heart of the home. The private study could easily be utilized as an additional bedroom. The flex room upstairs is wired for potential use as a media room. The primary bedroom suite has dual vanities, and a soaking tub with separate shower. The massive walk in closet has access to the oversized laundry room. The entry hall features a bench that matches custom cabinetry throughout the home. Two bedrooms have a shared bathroom layout with private vanity rooms and walk in closets. Some of the luxury features include a stove pot filler, motion sensor faucet, exterior landscaping lighting, sprinkler system, and prewired for security and media. The covered back patio is a great place to enjoy country living.
Location
State TX
County Hunt
Direction from HWY 66 turn onto CR 2612 - Henson Dr
Rooms
Dining Room 1
Interior
Interior Features High Speed Internet Available, Pantry, Walk-In Closet(s)
Heating Electric
Cooling Central Air
Flooring Carpet, Concrete, Luxury Vinyl Plank, Tile
Fireplaces Number 1
Fireplaces Type Gas, Wood Burning
Appliance Double Oven
Heat Source Electric
Exterior
Garage Spaces 4.0
Utilities Available Aerobic Septic
Roof Type Composition
Parking Type 2-Car Single Doors, Additional Parking
Garage Yes
Building
Story One and One Half
Foundation Slab
Structure Type Brick
Schools
School District Caddo Mills Isd
Others
Ownership henson
Financing Conventional
Read Less Info
Want to know what your home might be worth? Contact us for a FREE valuation!

Our team is ready to help you sell your home for the highest possible price ASAP

©2024 North Texas Real Estate Information Systems.
Bought with Charles Branch • Valiant Real Estate Services







