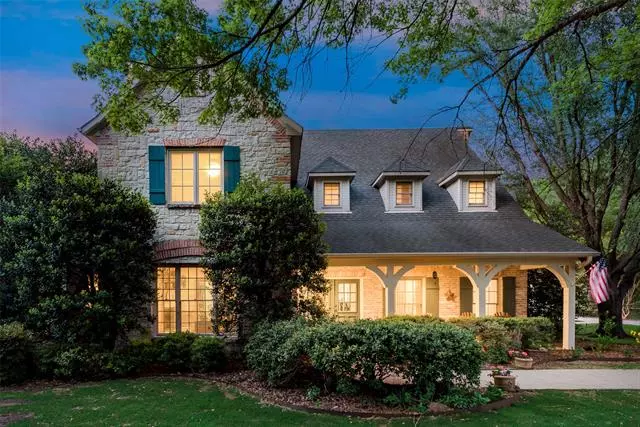$1,325,000
For more information regarding the value of a property, please contact us for a free consultation.
4 Beds
4 Baths
5,590 SqFt
SOLD DATE : 06/02/2022
Key Details
Property Type Single Family Home
Sub Type Single Family Residence
Listing Status Sold
Purchase Type For Sale
Square Footage 5,590 sqft
Price per Sqft $237
Subdivision Oakwood Estates
MLS Listing ID 20033907
Sold Date 06/02/22
Style Craftsman
Bedrooms 4
Full Baths 4
HOA Fees $22/ann
HOA Y/N Mandatory
Year Built 1999
Lot Size 1.000 Acres
Acres 1.0
Property Description
*Multiple offers Received. Highest and Best deadline Saturday May 7th by 8pm. Offer instructions and wish list in transaction desk.* Nestled on a full acre of mature landscaping, this home boasts wonderful natural light, generous room sizes, enormous closets, and loads of storage. Enjoy beamed ceilings, accent walls of reclaimed Dallas brick, granite counters, and wood floors that add custom charm. Multiple exterior doors, including a series of three French doors, open wide for seamless flow between indoor and outdoor living. Your spacious master suite and study are downstairs, while upstairs are three more bedrooms, a game room, and a huge bonus room above the triple garage. Beautiful landscaping creates a private oasis around your back porch, expansive patio, and sparkling lagoon pool. Situated near the end of a quiet street, this property feels miles away from everything but is just minutes away from every amenity you could want. Part of the sought-after Lovejoy school district.
Location
State TX
County Collin
Direction See GPS
Rooms
Dining Room 2
Interior
Interior Features Cable TV Available, Granite Counters, Kitchen Island, Multiple Staircases, Natural Woodwork, Open Floorplan, Pantry, Sound System Wiring, Walk-In Closet(s)
Heating Central, Fireplace(s), Gas Jets, Natural Gas
Cooling Ceiling Fan(s), Central Air, Electric
Flooring Carpet, Ceramic Tile, Hardwood
Fireplaces Number 2
Fireplaces Type Den, Gas, Gas Logs, Living Room, Wood Burning
Appliance Built-in Gas Range, Built-in Refrigerator, Electric Oven, Gas Cooktop, Microwave, Convection Oven, Plumbed For Gas in Kitchen, Plumbed for Ice Maker, Vented Exhaust Fan, Washer
Heat Source Central, Fireplace(s), Gas Jets, Natural Gas
Laundry Gas Dryer Hookup, Utility Room, Full Size W/D Area, Washer Hookup
Exterior
Garage Spaces 3.0
Fence Fenced, Gate, Metal, Wood, Wrought Iron
Pool Gunite, Heated, In Ground, Outdoor Pool, Pool Sweep, Pool/Spa Combo, Salt Water, Separate Spa/Hot Tub, Waterfall
Utilities Available City Sewer, City Water, Concrete, Curbs, Electricity Connected, Individual Gas Meter, Individual Water Meter, Septic
Roof Type Composition
Parking Type Additional Parking, Concrete, Garage Door Opener, Oversized, Parking Pad
Garage Yes
Private Pool 1
Building
Lot Description Acreage, Many Trees, Cedar, Oak
Story Two
Foundation Pillar/Post/Pier
Structure Type Brick
Schools
School District Lovejoy Isd
Others
Ownership See Tax
Acceptable Financing Assumable, Cash, Conventional
Listing Terms Assumable, Cash, Conventional
Financing Conventional
Read Less Info
Want to know what your home might be worth? Contact us for a FREE valuation!

Our team is ready to help you sell your home for the highest possible price ASAP

©2024 North Texas Real Estate Information Systems.
Bought with Pam Heinrich • Keller Williams Realty Allen







