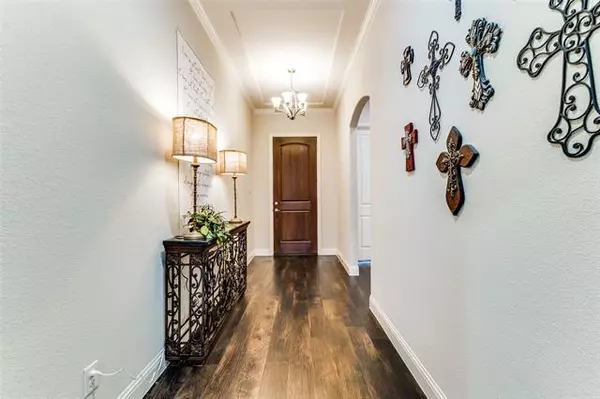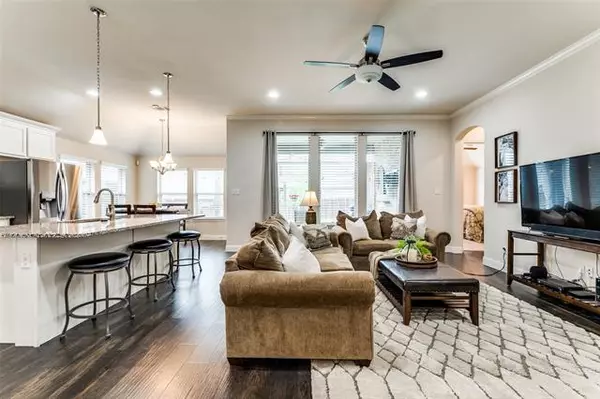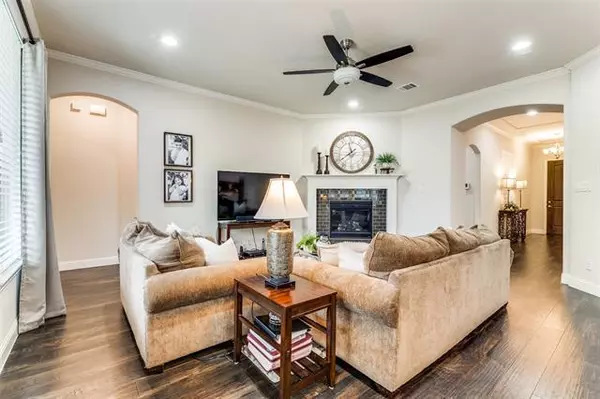$435,000
For more information regarding the value of a property, please contact us for a free consultation.
3 Beds
2 Baths
1,954 SqFt
SOLD DATE : 05/26/2022
Key Details
Property Type Single Family Home
Sub Type Single Family Residence
Listing Status Sold
Purchase Type For Sale
Square Footage 1,954 sqft
Price per Sqft $222
Subdivision Seventeen Lakes Add
MLS Listing ID 20048350
Sold Date 05/26/22
Style Contemporary/Modern
Bedrooms 3
Full Baths 2
HOA Fees $60/ann
HOA Y/N Mandatory
Year Built 2016
Annual Tax Amount $6,918
Lot Size 5,793 Sqft
Acres 0.133
Property Description
Don't miss your best opportunity to live in Seventeen Lakes! 14732 Cedar Flat Way offers a timeless brick and stone exterior, vaulted ceilings, engineered hardwood throughout the living spaces, granite countertops throughout, stainless steel appliances, crown moulding throughout, and a cozy box window seat in the Primary Bedroom. Take advantage of the perfectly designed floor plan with the direct access from the primary walk-in closet straight into the laundry room! Enjoy countless hours outside on the covered patio that has been extended to provide additional entertaining space. Build the summer kitchen of your dreams with the pre-plumbed gas hookup. The neighborhood features two pools, a playground, walking trails, & fishing ponds. Come see today - this opportunity will go fast!!!
Location
State TX
County Denton
Community Curbs
Direction From I-35W N, Take exit 69 toward Airport-TX-114-Dallas-Bridgeport. Take a Right at Litsey Rd. At the traffic circle, take the 2nd exit and stay on Litsey Rd. Turn right onto Seventeen Lakes Blvd. Turn right onto Green Teal St. Turn left onto Cedar Flat Way (home will be on the left)
Rooms
Dining Room 1
Interior
Interior Features Cable TV Available, Eat-in Kitchen, Granite Counters, High Speed Internet Available, Kitchen Island, Open Floorplan, Pantry, Walk-In Closet(s)
Heating Central, ENERGY STAR Qualified Equipment, Natural Gas
Cooling Ceiling Fan(s), Central Air, ENERGY STAR Qualified Equipment
Flooring Carpet, Simulated Wood
Fireplaces Number 1
Fireplaces Type Family Room, Gas Logs
Appliance Dishwasher, Disposal, Electric Oven, Electric Water Heater, Gas Cooktop, Microwave
Heat Source Central, ENERGY STAR Qualified Equipment, Natural Gas
Laundry Utility Room, Full Size W/D Area, Washer Hookup
Exterior
Exterior Feature Covered Patio/Porch, Rain Gutters, Other
Garage Spaces 2.0
Fence Back Yard, Wood
Community Features Curbs
Utilities Available Cable Available, City Sewer, City Water, Concrete, Curbs, Electricity Connected, Individual Gas Meter, Individual Water Meter, Natural Gas Available, Phone Available
Roof Type Composition
Parking Type 2-Car Double Doors, Garage, Garage Door Opener
Garage Yes
Building
Story One
Foundation Slab
Structure Type Brick
Schools
School District Northwest Isd
Others
Restrictions Deed
Ownership Lisa Bousch
Acceptable Financing Cash, Conventional
Listing Terms Cash, Conventional
Financing Cash
Special Listing Condition Survey Available
Read Less Info
Want to know what your home might be worth? Contact us for a FREE valuation!

Our team is ready to help you sell your home for the highest possible price ASAP

©2024 North Texas Real Estate Information Systems.
Bought with Jollete Ryon • Compass RE Texas, LLC







