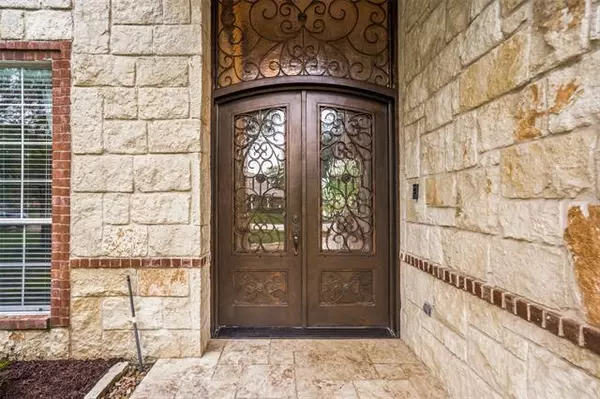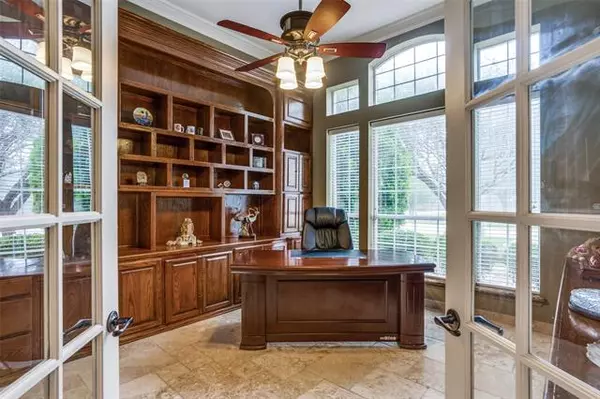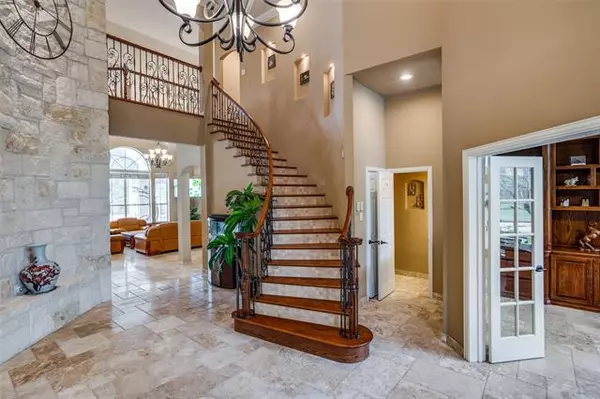$950,000
For more information regarding the value of a property, please contact us for a free consultation.
6 Beds
6 Baths
4,655 SqFt
SOLD DATE : 06/06/2022
Key Details
Property Type Single Family Home
Sub Type Single Family Residence
Listing Status Sold
Purchase Type For Sale
Square Footage 4,655 sqft
Price per Sqft $204
Subdivision Parker Lake Estates Ph I
MLS Listing ID 20042270
Sold Date 06/06/22
Style Traditional
Bedrooms 6
Full Baths 5
Half Baths 1
HOA Fees $66/ann
HOA Y/N Mandatory
Year Built 2001
Annual Tax Amount $11,984
Lot Size 0.530 Acres
Acres 0.53
Property Description
Exquisite Estate home nestled amongst mature trees, lush landscaping and is one of the most breathtaking backyards in Parker Lake Estates. Enter through the custom iron door into magnificent elegance w heated Ital marble tile spiral staircase soaring stone accent wall. Marble trim motorized skylight&window shades,climate controlled storage,and even a 4 person sauna.Relax in elegance in your Master suite boasting a crystal chandelier, stain-glass accents that overlooks your private oasis.Vacation in your own backyard while strolling your secret trail surrounded by mature fruit trees and meticulously maintained flower gardens. 32 Ft rock waterfall and marble patio offers a resort style entertainment space 2nd to none. Upstairs boasts 4 add beds 3 baths and flex space.Converted gameroom used as the most perfect exec home office for 2 and will easily convert back to fit your needs. Flexible downstairs living with sep entrance would make for the perfect in-law or oversized media and gym.
Location
State TX
County Collin
Direction 75 to Bethany Exit. Go East then turn right on Angel Parkway. Left on Andover and Right on Overton.
Rooms
Dining Room 2
Interior
Interior Features Built-in Features, Cable TV Available, Cathedral Ceiling(s), Decorative Lighting, Eat-in Kitchen, Granite Counters, High Speed Internet Available, Kitchen Island, Natural Woodwork, Open Floorplan, Pantry, Vaulted Ceiling(s), Walk-In Closet(s), Wet Bar, Other
Heating Central, Natural Gas, Zoned
Cooling Ceiling Fan(s), Central Air, Electric, Zoned
Flooring Ceramic Tile, Laminate, Marble, Stone, Sustainable
Fireplaces Number 1
Fireplaces Type Wood Burning
Appliance Commercial Grade Range, Commercial Grade Vent, Dishwasher, Disposal, Electric Cooktop, Electric Oven, Microwave
Heat Source Central, Natural Gas, Zoned
Exterior
Exterior Feature Covered Courtyard, Covered Patio/Porch, Rain Gutters, Lighting, Mosquito Mist System, Permeable Paving, Private Yard, Other
Garage Spaces 3.0
Fence Metal
Pool Gunite, Heated, In Ground, Pool/Spa Combo, Water Feature, Waterfall
Utilities Available City Sewer, City Water
Roof Type Composition
Garage Yes
Private Pool 1
Building
Lot Description Interior Lot, Landscaped, Lrg. Backyard Grass, Many Trees, Other, Sprinkler System, Subdivision
Story Two
Foundation Slab
Structure Type Brick
Schools
School District Allen Isd
Others
Ownership owner
Acceptable Financing Cash, Conventional, FHA, VA Loan
Listing Terms Cash, Conventional, FHA, VA Loan
Financing Conventional
Read Less Info
Want to know what your home might be worth? Contact us for a FREE valuation!

Our team is ready to help you sell your home for the highest possible price ASAP

©2025 North Texas Real Estate Information Systems.
Bought with Amarah Ayaz • Coldwell Banker Apex, REALTORS






