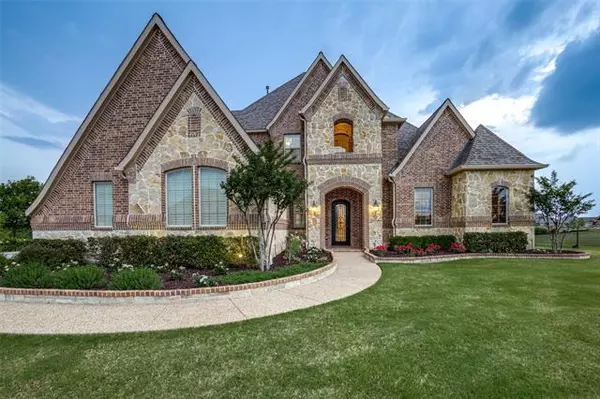$1,300,000
For more information regarding the value of a property, please contact us for a free consultation.
4 Beds
5 Baths
4,561 SqFt
SOLD DATE : 06/07/2022
Key Details
Property Type Single Family Home
Sub Type Single Family Residence
Listing Status Sold
Purchase Type For Sale
Square Footage 4,561 sqft
Price per Sqft $285
Subdivision Stinson Highlands Ph 1
MLS Listing ID 20040594
Sold Date 06/07/22
Style Traditional
Bedrooms 4
Full Baths 4
Half Baths 1
HOA Fees $62/ann
HOA Y/N Mandatory
Year Built 2014
Annual Tax Amount $13,515
Lot Size 1.031 Acres
Acres 1.031
Property Description
Spectacular 4 bedroom home 1 acre estate with dazzling pool + outdoor living located on secluded street surrounded by natural vistas in Stinson Highlands. Open living area overlooking pool, that features 12' ceilings, wood beams and gorgeous gas fireplace. Large kitchen has double islands (one with vegetable sink), granite counters, Electrolux SS Double Ovens and drawer microwave, Gas 6 burner cooktop & dishwasher 2021. Master BD down features tray ceiling, direct access to back patio & pool, walk-in shower with rainfall head & temp control. Additional BD downstairs + 2 bedrooms up, all with a dedicated bath. Spacious game room up has stone covered balcony and views of serene countryside & evening sunsets. Media Rm attached to Game Room has barn door and 2 rows of seating. Handsomely finished office with bead board rotunda ceiling, plantation shutters throughout. Generac full house generator, high impact roof 2016, tankless WH. Patio has wood burning FP & electric sunshades. Hunt Elem.
Location
State TX
County Collin
Community Park
Direction Use GPS please
Rooms
Dining Room 2
Interior
Interior Features Built-in Features, Cable TV Available, Chandelier, Decorative Lighting, Dry Bar, Eat-in Kitchen, Flat Screen Wiring, Granite Counters, High Speed Internet Available, Kitchen Island, Natural Woodwork, Open Floorplan, Pantry, Sound System Wiring, Vaulted Ceiling(s), Wainscoting, Walk-In Closet(s)
Heating Central, Propane, Zoned
Cooling Ceiling Fan(s), Central Air, Electric, Zoned
Flooring Carpet, Ceramic Tile, Wood
Fireplaces Number 2
Fireplaces Type Gas Starter, Metal
Equipment Generator
Appliance Dishwasher, Disposal, Electric Oven, Gas Cooktop, Microwave, Double Oven, Plumbed For Gas in Kitchen, Plumbed for Ice Maker, Tankless Water Heater, Vented Exhaust Fan
Heat Source Central, Propane, Zoned
Laundry Utility Room, Full Size W/D Area, Washer Hookup, On Site
Exterior
Exterior Feature Balcony, Rain Gutters, Outdoor Living Center, Storage
Garage Spaces 3.0
Fence Back Yard, Fenced, Metal, Wrought Iron
Pool Fenced, Gunite, Heated, Outdoor Pool, Private, Water Feature
Community Features Park
Utilities Available Aerobic Septic, Cable Available, City Water, Co-op Electric, Concrete, Electricity Connected, Propane, Sewer Not Available, Underground Utilities, No Sewer
Roof Type Composition
Parking Type Additional Parking, Concrete, Driveway, Garage, Off Street, Outside, Oversized
Garage Yes
Private Pool 1
Building
Lot Description Acreage, Landscaped, Lrg. Backyard Grass, Sprinkler System, Subdivision
Story Two
Foundation Slab
Structure Type Brick,Rock/Stone
Schools
High Schools Plano East
School District Plano Isd
Others
Restrictions Architectural,Deed
Acceptable Financing Cash, Conventional
Listing Terms Cash, Conventional
Financing Conventional
Special Listing Condition Aerial Photo, Deed Restrictions, Verify Tax Exemptions
Read Less Info
Want to know what your home might be worth? Contact us for a FREE valuation!

Our team is ready to help you sell your home for the highest possible price ASAP

©2024 North Texas Real Estate Information Systems.
Bought with Danna Morguloff-Hayden • Ebby Halliday, REALTORS







