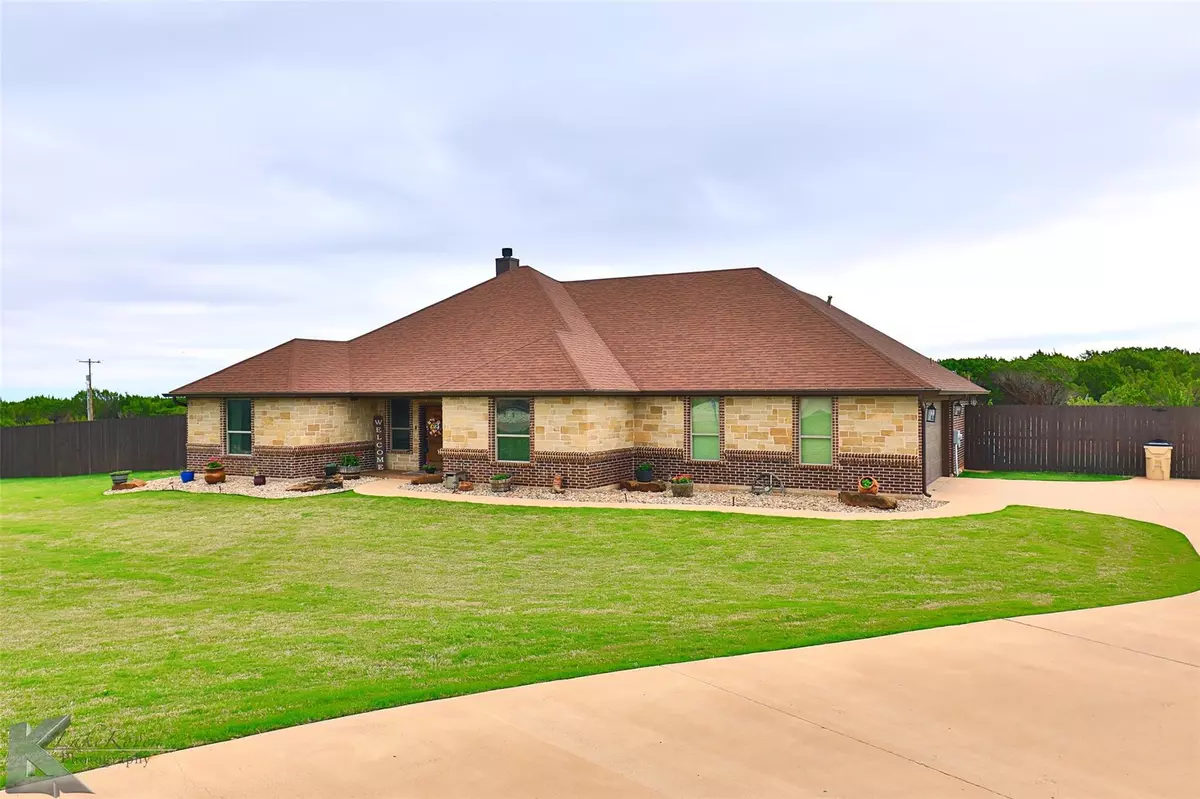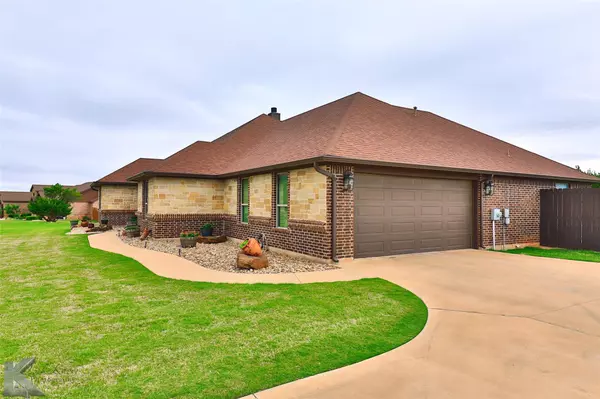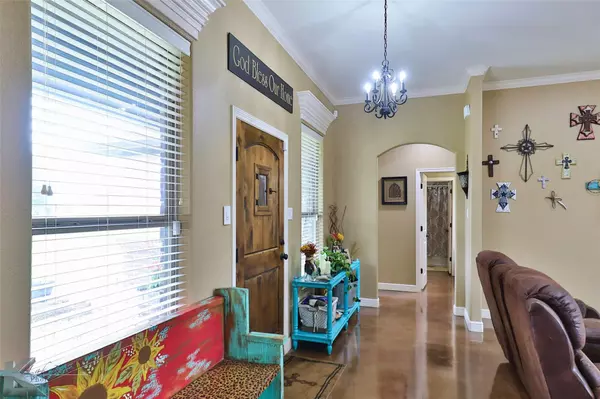$659,000
For more information regarding the value of a property, please contact us for a free consultation.
4 Beds
3 Baths
2,676 SqFt
SOLD DATE : 09/23/2022
Key Details
Property Type Single Family Home
Sub Type Single Family Residence
Listing Status Sold
Purchase Type For Sale
Square Footage 2,676 sqft
Price per Sqft $246
Subdivision Cedar Hills Lake Rep
MLS Listing ID 20044437
Sold Date 09/23/22
Style Traditional
Bedrooms 4
Full Baths 3
HOA Y/N None
Year Built 2014
Annual Tax Amount $7,151
Lot Size 1.025 Acres
Acres 1.025
Property Description
This gorgeous custom-built property sits on an acre lot which backs up to a wooded area with country views in the Cedar Hills Lake subdivision in the Jim Ned ISD. Exemplary schools and close proximity to local shopping, eateries, and other amenities makes this home highly desirable. The expansive, tranquil backyard is an entertainer's paradise heated pool, spa, covered patio with stamped concrete, and well-maintained lawn is perfect for entertaining. Fabulous floorplan is spacious, open, and functional, featuring 4 bedrooms, 3 bathrooms, and a second living area to relax, work, and play. Upgrades include security system with cameras, numerous smart home features, water softener, sprinkler system, drip irrigation, French drain system, dimmer switches, whole-house surge protection, a workshop, and the list goes on!
Location
State TX
County Taylor
Direction Head south on 83 84 and turn right onto Bell Plains Road. Turn left into Cedar Lake Drive and house will be on the left.
Rooms
Dining Room 1
Interior
Interior Features Cable TV Available, Decorative Lighting, Flat Screen Wiring, Granite Counters, High Speed Internet Available, Open Floorplan, Pantry, Smart Home System, Walk-In Closet(s)
Heating Electric, Fireplace(s)
Cooling Electric
Flooring Carpet, Concrete
Fireplaces Number 1
Fireplaces Type Stone, Wood Burning
Equipment Fuel Tank(s), Irrigation Equipment
Appliance Dishwasher, Disposal, Electric Cooktop, Electric Oven, Electric Water Heater, Microwave, Refrigerator, Vented Exhaust Fan, Water Softener
Heat Source Electric, Fireplace(s)
Laundry Electric Dryer Hookup, Utility Room, Full Size W/D Area, Washer Hookup
Exterior
Exterior Feature Covered Patio/Porch, Rain Gutters, Lighting
Garage Spaces 2.0
Fence Barbed Wire, Wood
Pool In Ground, Separate Spa/Hot Tub, Water Feature
Utilities Available Aerobic Septic, All Weather Road, Cable Available, Co-op Water, Electricity Available, Propane
Roof Type Composition
Parking Type 2-Car Single Doors, Driveway, Garage Door Opener, Garage Faces Side, Oversized, Workshop in Garage
Garage Yes
Private Pool 1
Building
Lot Description Lrg. Backyard Grass, Sprinkler System, Subdivision
Story One
Foundation Slab
Structure Type Brick,Rock/Stone
Schools
School District Jim Ned Cons Isd
Others
Restrictions Deed,Easement(s)
Ownership SCOTT D & PAULA J GOOLSBY
Financing Cash
Special Listing Condition Deed Restrictions
Read Less Info
Want to know what your home might be worth? Contact us for a FREE valuation!

Our team is ready to help you sell your home for the highest possible price ASAP

©2024 North Texas Real Estate Information Systems.
Bought with Anna Hughes • Sendero Properties, LLC







