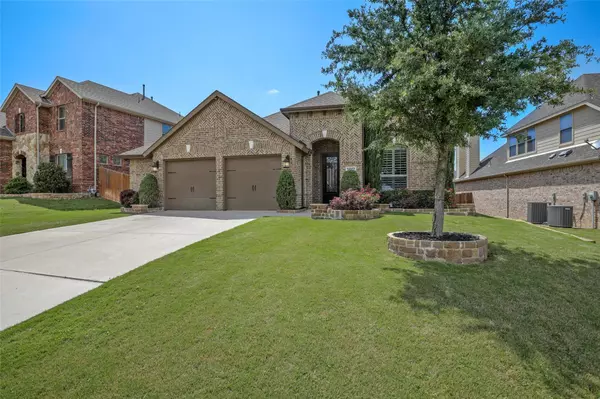$475,000
For more information regarding the value of a property, please contact us for a free consultation.
3 Beds
2 Baths
2,188 SqFt
SOLD DATE : 08/12/2022
Key Details
Property Type Single Family Home
Sub Type Single Family Residence
Listing Status Sold
Purchase Type For Sale
Square Footage 2,188 sqft
Price per Sqft $217
Subdivision Seventeen Lakes Add
MLS Listing ID 20050515
Sold Date 08/12/22
Style Traditional
Bedrooms 3
Full Baths 2
HOA Fees $60/ann
HOA Y/N Mandatory
Year Built 2014
Annual Tax Amount $7,758
Lot Size 7,013 Sqft
Acres 0.161
Property Description
Back on the market Buyer Financing fell through. Don't miss out on this beautiful home with tons of upgrades. Open floor plan with 8-foot doors, 12-foot ceilings, and 5-foot garage expansion for extra storage. Don't worry about another power outage because home features a transfer switch that allows for portable generator hookup. Kitchen is open to family room and features upgraded appliances, island and wine bar area. Primary room has more space than you need with a large sunroom. Primary bath includes separate vanities, garden tub, shower and walk-in closet. Enjoy the backyard patio with gas fireplace. Community offers pools, walking trails, fishing and a playground. Stop by today.
Location
State TX
County Denton
Community Curbs, Fishing, Park, Playground, Pool, Sidewalks
Direction Exit 65 I35 W going north. Right onto Tx-170. Left on Haslet-Roanoke rd. Right onto Henrietta Creek Rd. Left onto Seventeen Lakes Blvd home on the left.
Rooms
Dining Room 1
Interior
Interior Features Built-in Features, Cable TV Available, Double Vanity, Dry Bar, Eat-in Kitchen, Granite Counters, High Speed Internet Available, Kitchen Island, Open Floorplan, Paneling, Pantry, Walk-In Closet(s)
Heating Central, Electric
Cooling Ceiling Fan(s), Central Air, Electric
Flooring Carpet, Ceramic Tile
Fireplaces Number 1
Fireplaces Type Gas, Outside
Equipment Call Listing Agent
Appliance Built-in Gas Range, Dishwasher, Disposal, Gas Water Heater, Microwave
Heat Source Central, Electric
Laundry Electric Dryer Hookup, Utility Room, Washer Hookup
Exterior
Exterior Feature Rain Gutters
Garage Spaces 2.0
Fence Wood
Community Features Curbs, Fishing, Park, Playground, Pool, Sidewalks
Utilities Available Cable Available, City Sewer, City Water, Curbs, Individual Gas Meter, Individual Water Meter, Sidewalk
Roof Type Asphalt
Parking Type 2-Car Single Doors, Garage Door Opener, Garage Faces Front
Garage Yes
Building
Lot Description Interior Lot, Landscaped, Sprinkler System, Subdivision
Story One
Foundation Slab
Structure Type Brick
Schools
School District Northwest Isd
Others
Ownership See Tax
Acceptable Financing Cash, Conventional, FHA, VA Loan
Listing Terms Cash, Conventional, FHA, VA Loan
Financing Conventional
Special Listing Condition Aerial Photo
Read Less Info
Want to know what your home might be worth? Contact us for a FREE valuation!

Our team is ready to help you sell your home for the highest possible price ASAP

©2024 North Texas Real Estate Information Systems.
Bought with Jennifer Medkief • eXp Realty LLC







