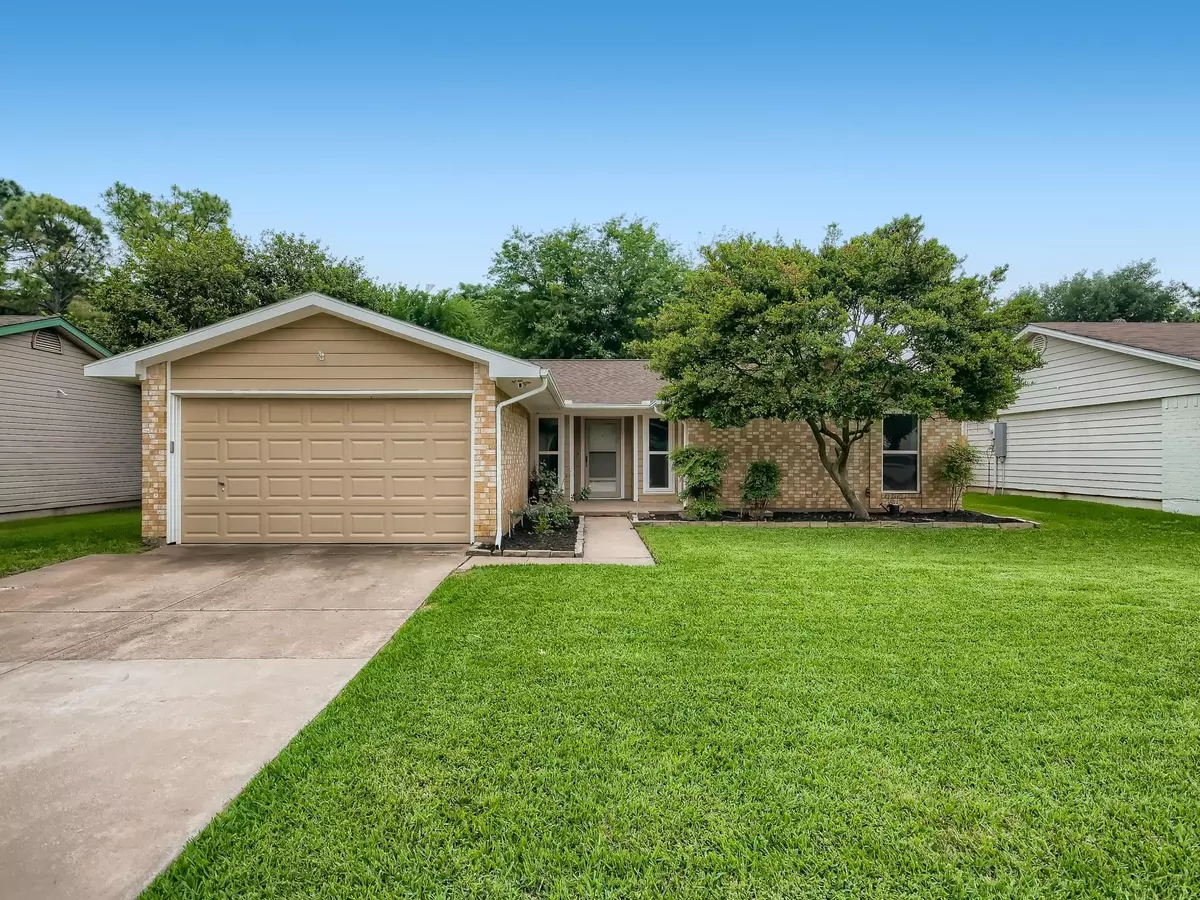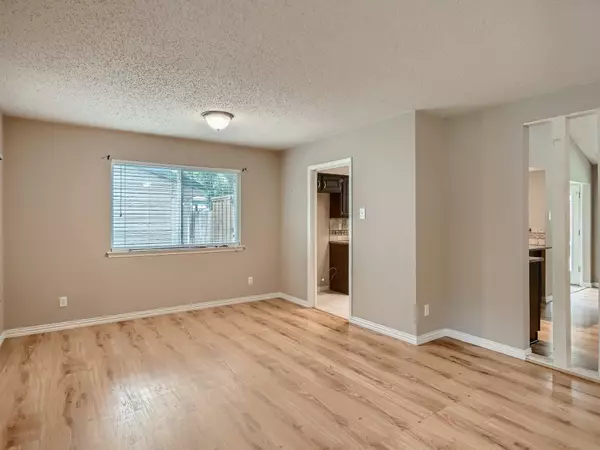$346,000
For more information regarding the value of a property, please contact us for a free consultation.
3 Beds
2 Baths
1,601 SqFt
SOLD DATE : 07/18/2022
Key Details
Property Type Single Family Home
Sub Type Single Family Residence
Listing Status Sold
Purchase Type For Sale
Square Footage 1,601 sqft
Price per Sqft $216
Subdivision Oak Forest Add
MLS Listing ID 20050968
Sold Date 07/18/22
Style Traditional
Bedrooms 3
Full Baths 2
HOA Y/N None
Year Built 1973
Annual Tax Amount $5,322
Lot Size 7,318 Sqft
Acres 0.168
Property Description
Well-maintained and spacious 3 bedroom home in a great location close to schools and Bob Eden Park with creekside jogging trails and a great playground. Featuring mature landscaping with lush green lawns. Covered entryway to the foyer with impressive wood-like laminate flooring. Formal living has space for a dining room table as a living-dining combo. The inviting family room has a cozy brick fireplace, a vaulted ceiling with exposed accent beams, and plenty of space for entertaining. The upgraded kitchen boasts, granite countertops with a breakfast bar, SS appliances, track lighting, and a beautiful backsplash. The luxurious primary bedroom has room for a sitting area, a spacious walk-in closet, and a private bath. The private yard features an in-ground pool with a diving board and an adjacent gazebo with lighting; installed 2020. 10 minutes drive to DFW airport, 20minutes to downtown Dallas, and 25 minutes to downtown Ft. Worth. HIGHEST & BEST DUE BY June 22 5PM.
Location
State TX
County Tarrant
Community Curbs, Greenbelt, Jogging Path/Bike Path, Park, Sidewalks
Direction From Hwy 121 S, exit Cheek Sparger. Continue straight onto FM157. Turn left onto W. Ash. Home will be on the right.
Rooms
Dining Room 1
Interior
Interior Features Cable TV Available, Eat-in Kitchen, Granite Counters, High Speed Internet Available, Open Floorplan, Pantry, Vaulted Ceiling(s), Walk-In Closet(s)
Heating Central, Electric
Cooling Ceiling Fan(s), Central Air, Electric
Flooring Carpet, Ceramic Tile, Laminate, Simulated Wood
Fireplaces Number 1
Fireplaces Type Brick, Family Room, Wood Burning
Appliance Dishwasher, Disposal, Electric Oven, Electric Range, Vented Exhaust Fan
Heat Source Central, Electric
Laundry Electric Dryer Hookup, Full Size W/D Area, Washer Hookup, On Site
Exterior
Exterior Feature Covered Patio/Porch, Private Yard
Garage Spaces 1.0
Fence Back Yard, Privacy, Wood
Pool Diving Board, Fiberglass, In Ground
Community Features Curbs, Greenbelt, Jogging Path/Bike Path, Park, Sidewalks
Utilities Available Asphalt, Cable Available, City Sewer, City Water, Concrete, Curbs, Electricity Available, Individual Water Meter, Phone Available, Sewer Available, Sidewalk
Roof Type Composition
Parking Type Concrete, Covered, Driveway, Garage, Garage Faces Front, Inside Entrance, Kitchen Level, Off Street, Private, Side By Side
Garage Yes
Private Pool 1
Building
Lot Description Few Trees, Landscaped, Level, Lrg. Backyard Grass, Subdivision
Story One
Foundation Slab
Structure Type Brick,Siding
Schools
School District Hurst-Euless-Bedford Isd
Others
Ownership Dustin DeNeui
Acceptable Financing Cash, Conventional, FHA, VA Loan
Listing Terms Cash, Conventional, FHA, VA Loan
Financing Conventional
Special Listing Condition Survey Available
Read Less Info
Want to know what your home might be worth? Contact us for a FREE valuation!

Our team is ready to help you sell your home for the highest possible price ASAP

©2024 North Texas Real Estate Information Systems.
Bought with Sheila Goff • Keller Williams Realty DPR







