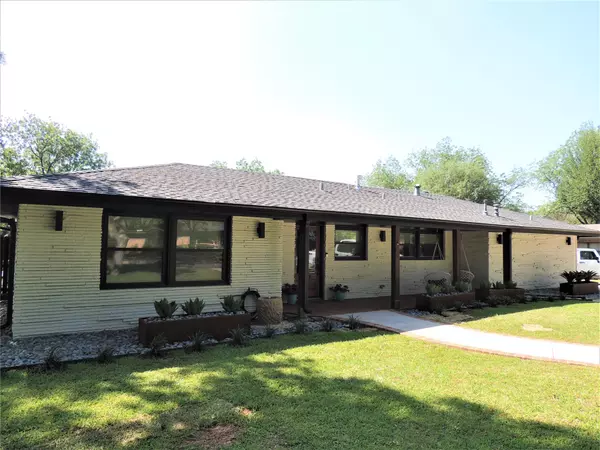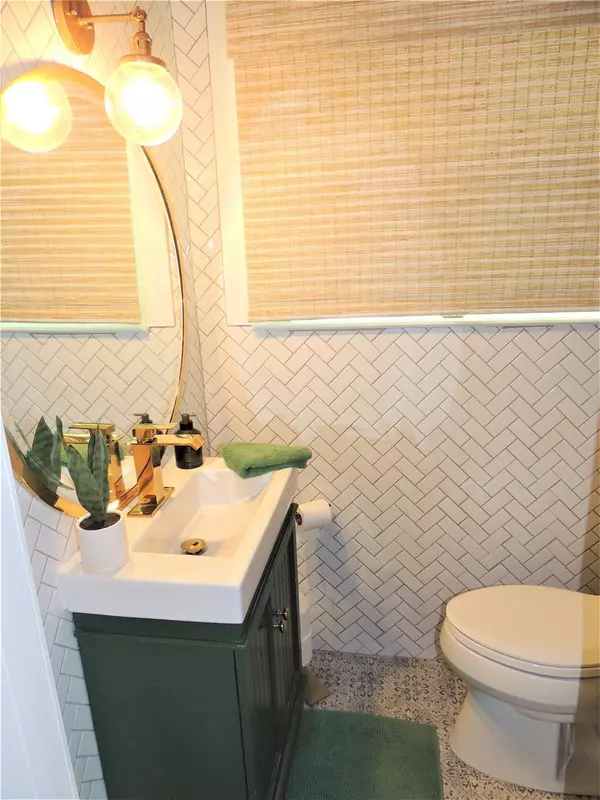$549,000
For more information regarding the value of a property, please contact us for a free consultation.
4 Beds
5 Baths
3,412 SqFt
SOLD DATE : 06/23/2022
Key Details
Property Type Single Family Home
Sub Type Single Family Residence
Listing Status Sold
Purchase Type For Sale
Square Footage 3,412 sqft
Price per Sqft $160
Subdivision Elmwood West Sec 2
MLS Listing ID 20053011
Sold Date 06/23/22
Style Traditional
Bedrooms 4
Full Baths 4
Half Baths 1
HOA Y/N None
Year Built 1952
Annual Tax Amount $8,399
Lot Size 0.473 Acres
Acres 0.4735
Lot Dimensions 125X165
Property Description
Stunning and elegant modern design in this show stopping corner lot Elmwood area home with 4 huge bedrooms, 4 full and one half baths, a chefs dream kitchen with all the extra elbow room you need to create dinner for the massive formal dining room, beautiful light filled living areas with a separate den, large master bedroom with dream bathroom, large laundry area, and a beautiful backyard. Some of the furnishings may be purchased separately, property would make a wonderful turn key Air BNB.
Location
State TX
County Taylor
Direction From South 14th street, turn North on Leggett, home on the left.
Rooms
Dining Room 2
Interior
Interior Features Cable TV Available, Decorative Lighting, Granite Counters, High Speed Internet Available, Kitchen Island, Open Floorplan, Pantry
Heating Central, Fireplace(s), Natural Gas
Cooling Ceiling Fan(s), Central Air, Electric
Flooring Adobe, Ceramic Tile, Concrete, Laminate
Fireplaces Number 1
Fireplaces Type Den, Gas Logs, Gas Starter
Appliance Dishwasher, Disposal, Electric Oven, Gas Cooktop, Microwave, Double Oven, Plumbed For Gas in Kitchen, Refrigerator, Vented Exhaust Fan
Heat Source Central, Fireplace(s), Natural Gas
Laundry Electric Dryer Hookup, Utility Room, Full Size W/D Area, Washer Hookup
Exterior
Exterior Feature Covered Patio/Porch, Lighting, Storage
Garage Spaces 2.0
Fence Wood
Utilities Available Asphalt, Cable Available, City Sewer, City Water, Curbs, Electricity Available, Individual Gas Meter, Individual Water Meter, MUD Water, Natural Gas Available, Sidewalk
Roof Type Composition
Parking Type 2-Car Double Doors, Additional Parking, Concrete, Garage, Garage Door Opener, Garage Faces Side, Storage
Garage Yes
Building
Lot Description Corner Lot, Lrg. Backyard Grass, Sprinkler System
Story One
Foundation Slab
Structure Type Rock/Stone,Siding
Schools
School District Abilene Isd
Others
Ownership Lori J. Whitaker Family LTD Partnership
Acceptable Financing Cash, Conventional, FHA, VA Loan
Listing Terms Cash, Conventional, FHA, VA Loan
Financing Conventional
Special Listing Condition Survey Available
Read Less Info
Want to know what your home might be worth? Contact us for a FREE valuation!

Our team is ready to help you sell your home for the highest possible price ASAP

©2024 North Texas Real Estate Information Systems.
Bought with Robbie Johnson • KW SYNERGY







