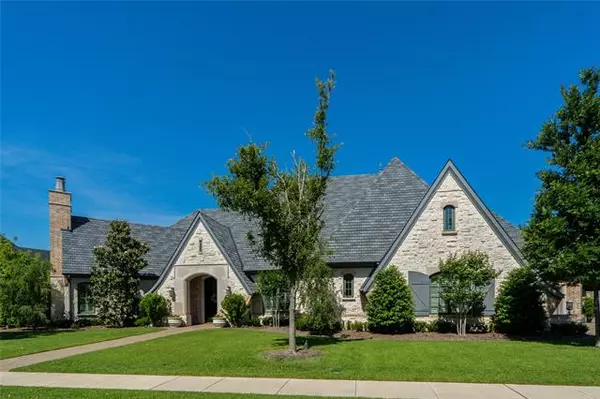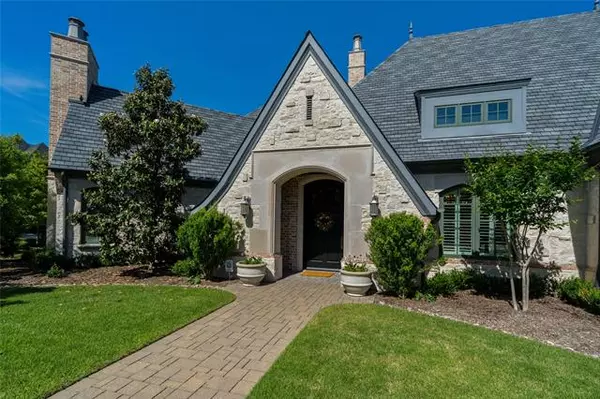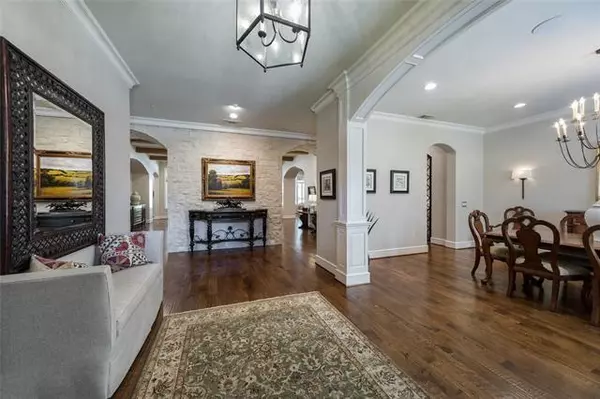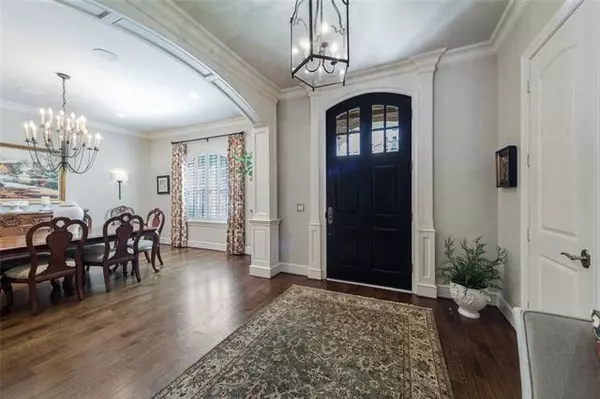$2,499,000
For more information regarding the value of a property, please contact us for a free consultation.
4 Beds
5 Baths
5,777 SqFt
SOLD DATE : 06/15/2022
Key Details
Property Type Single Family Home
Sub Type Single Family Residence
Listing Status Sold
Purchase Type For Sale
Square Footage 5,777 sqft
Price per Sqft $432
Subdivision Chapel Creek Ph 2A
MLS Listing ID 20053047
Sold Date 06/15/22
Style Contemporary/Modern,Ranch,Traditional
Bedrooms 4
Full Baths 3
Half Baths 2
HOA Fees $121/qua
HOA Y/N Mandatory
Year Built 2015
Annual Tax Amount $31,372
Lot Size 0.466 Acres
Acres 0.466
Lot Dimensions Irregular
Property Description
Rare opportunity to own this beautiful, transitionally styled one story home backing to a scenic greenbelt in sought after Chapel Creek. The den offers walls of windows to take in greenbelt views, wood beamed ceiling with dual chandeliers, stone wall with FP. The light and bright kitchen features quartz CT's, upscale appliance including a 5 burner Wolf gas cook top, pull out pantry shelves, and large island with breakfast bar. The library is equipped with a side secretary desk and could also serve as a formal living room. Oversized luxurious master BR having an amazing bath featuring a free standing tub, dual vanities, marble flooring, and huge custom closet with island. Adjacent to the master, is an exercise room. There are two large ensuite bedrooms as well as an addition bedroom which is easily large enough to serve as a game room. Outdoors is a beautiful pool, built in grill, greenbelt view, and although private, backs to a walking trail. Entire house Generator!
Location
State TX
County Collin
Community Greenbelt, Jogging Path/Bike Path, Sidewalks
Direction From DNT-N, exit Lebanon Rd. Turn right onto Lebanon, left onto Parkwood Blvd. Right onto Chapel Creek Blvd. Right onto Memorial.
Rooms
Dining Room 2
Interior
Interior Features Built-in Features, Built-in Wine Cooler, Cable TV Available, Central Vacuum, Chandelier, Double Vanity, Eat-in Kitchen, Flat Screen Wiring, High Speed Internet Available, Kitchen Island, Open Floorplan, Pantry, Sound System Wiring, Vaulted Ceiling(s), Walk-In Closet(s), Wired for Data
Heating Central, Fireplace(s), Natural Gas, Zoned
Cooling Ceiling Fan(s), Central Air, Zoned
Flooring Carpet, Hardwood, Marble, Stone
Fireplaces Number 2
Fireplaces Type Family Room, Gas Logs, Gas Starter, Library
Equipment Generator
Appliance Built-in Refrigerator, Commercial Grade Vent, Dishwasher, Disposal, Electric Oven, Gas Cooktop, Microwave, Plumbed For Gas in Kitchen, Refrigerator, Water Filter, Water Purifier, Water Softener
Heat Source Central, Fireplace(s), Natural Gas, Zoned
Laundry Electric Dryer Hookup, Gas Dryer Hookup, Utility Room, Full Size W/D Area, Washer Hookup
Exterior
Exterior Feature Attached Grill, Covered Patio/Porch, Garden(s), Rain Gutters, Lighting, Outdoor Grill, Private Yard
Garage Spaces 3.0
Fence Back Yard
Pool Gunite, Heated, In Ground, Water Feature, Other
Community Features Greenbelt, Jogging Path/Bike Path, Sidewalks
Utilities Available City Sewer, City Water, Concrete, Curbs, Electricity Available, Individual Gas Meter, Individual Water Meter, Natural Gas Available, Phone Available, Sewer Available, Sidewalk, Underground Utilities
Roof Type Composition
Garage Yes
Private Pool 1
Building
Lot Description Adjacent to Greenbelt, Few Trees, Greenbelt, Landscaped, Oak, Sprinkler System, Subdivision
Story One
Foundation Pillar/Post/Pier
Structure Type Brick,Rock/Stone
Schools
School District Frisco Isd
Others
Restrictions Agricultural
Ownership Of Record
Financing Conventional
Special Listing Condition Survey Available
Read Less Info
Want to know what your home might be worth? Contact us for a FREE valuation!

Our team is ready to help you sell your home for the highest possible price ASAP

©2025 North Texas Real Estate Information Systems.
Bought with Kevin Dydalewicz • Edward Thad Realty & Associates






