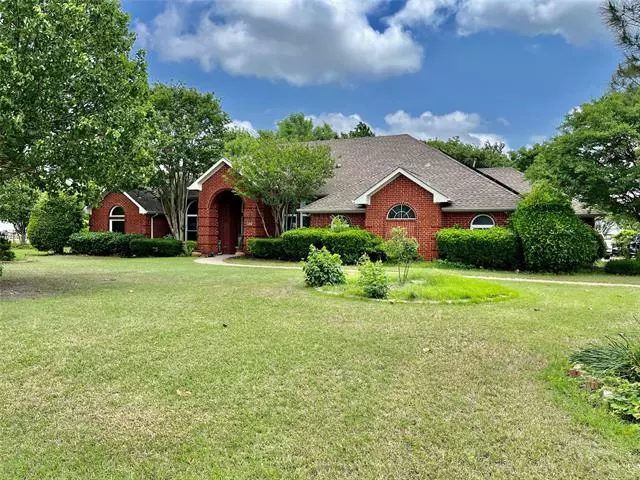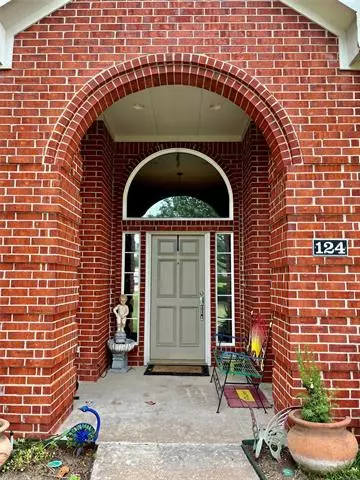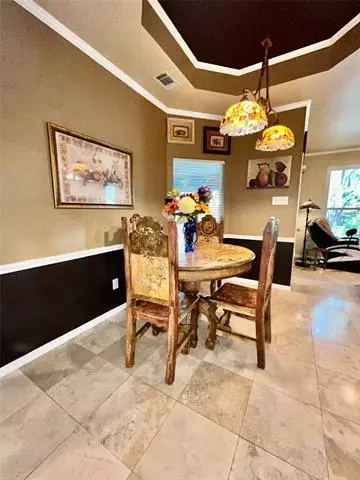$550,000
For more information regarding the value of a property, please contact us for a free consultation.
4 Beds
2 Baths
2,368 SqFt
SOLD DATE : 06/15/2022
Key Details
Property Type Single Family Home
Sub Type Single Family Residence
Listing Status Sold
Purchase Type For Sale
Square Footage 2,368 sqft
Price per Sqft $232
Subdivision Tecumseh Park Estates #2 - Rev
MLS Listing ID 20048351
Sold Date 06/15/22
Style Traditional
Bedrooms 4
Full Baths 2
HOA Fees $8/ann
HOA Y/N Mandatory
Year Built 1996
Annual Tax Amount $7,372
Lot Size 1.990 Acres
Acres 1.99
Property Description
This incredible property offers so much space and tranquility. With two acres there's plenty of room to spread out. The pool is 11 feet deep on the deep end and boasts a sunning area, a slide and a cabana complete with outdoor kitchen. Do you have a green thumb? The backyard is a beautiful garden oasis and there is a greenhouse on the property as well. In addition to the attached two car garage, there is also a detached 26x30 garage that could double as a workshop. The back patio has windows and a sliding glass door if you wanted to shut this off and cool it. The large living room and kitchen would be perfect for entertaining those large family or friend gatherings. The solar panels are owned, not leased and are 2 years old, they cost $65k. Windows are less than 6 months old and cost $35k. The property is on septic and not city sewer. 1 HORSE PER ACRE AND UP TO 6 HENS ALLOWED PER HOA RESTRICTIONS . ALL INFORMATION DEEMED TO BE RELIABLE. BUYER AND BUYER AGENT TO VERIFY ALL INFORMATION.
Location
State TX
County Ellis
Direction From 35 south, exit 77, turn left over the highway and right onto 77 south, left on Becky Lane, left on Tecumseh Parkway, house is on the right.
Rooms
Dining Room 2
Interior
Interior Features Cable TV Available, Decorative Lighting, High Speed Internet Available, Kitchen Island, Pantry, Walk-In Closet(s)
Heating Central, Fireplace(s)
Cooling Central Air, Electric
Flooring Ceramic Tile
Fireplaces Number 1
Fireplaces Type Brick, Family Room, Gas Starter, Glass Doors, Living Room, Wood Burning
Appliance Dishwasher, Disposal, Electric Oven, Gas Cooktop, Gas Water Heater, Plumbed For Gas in Kitchen, Plumbed for Ice Maker
Heat Source Central, Fireplace(s)
Laundry Electric Dryer Hookup, In Hall, Full Size W/D Area, Washer Hookup
Exterior
Exterior Feature Attached Grill, Covered Patio/Porch, Garden(s), Rain Gutters, Outdoor Kitchen, Outdoor Living Center, Storage
Garage Spaces 5.0
Fence Metal, Wrought Iron
Pool In Ground
Utilities Available City Water, Community Mailbox, Individual Gas Meter, Rural Water District, Septic
Roof Type Composition
Parking Type 2-Car Single Doors, Garage, Garage Door Opener, Garage Faces Side
Garage Yes
Private Pool 1
Building
Lot Description Acreage, Landscaped, Lrg. Backyard Grass, Many Trees
Story One
Foundation Slab
Structure Type Brick
Schools
School District Waxahachie Isd
Others
Ownership Hazel Davis
Acceptable Financing Cash, Conventional
Listing Terms Cash, Conventional
Financing VA
Read Less Info
Want to know what your home might be worth? Contact us for a FREE valuation!

Our team is ready to help you sell your home for the highest possible price ASAP

©2024 North Texas Real Estate Information Systems.
Bought with Wayne Barnes • Go Flat Fee







