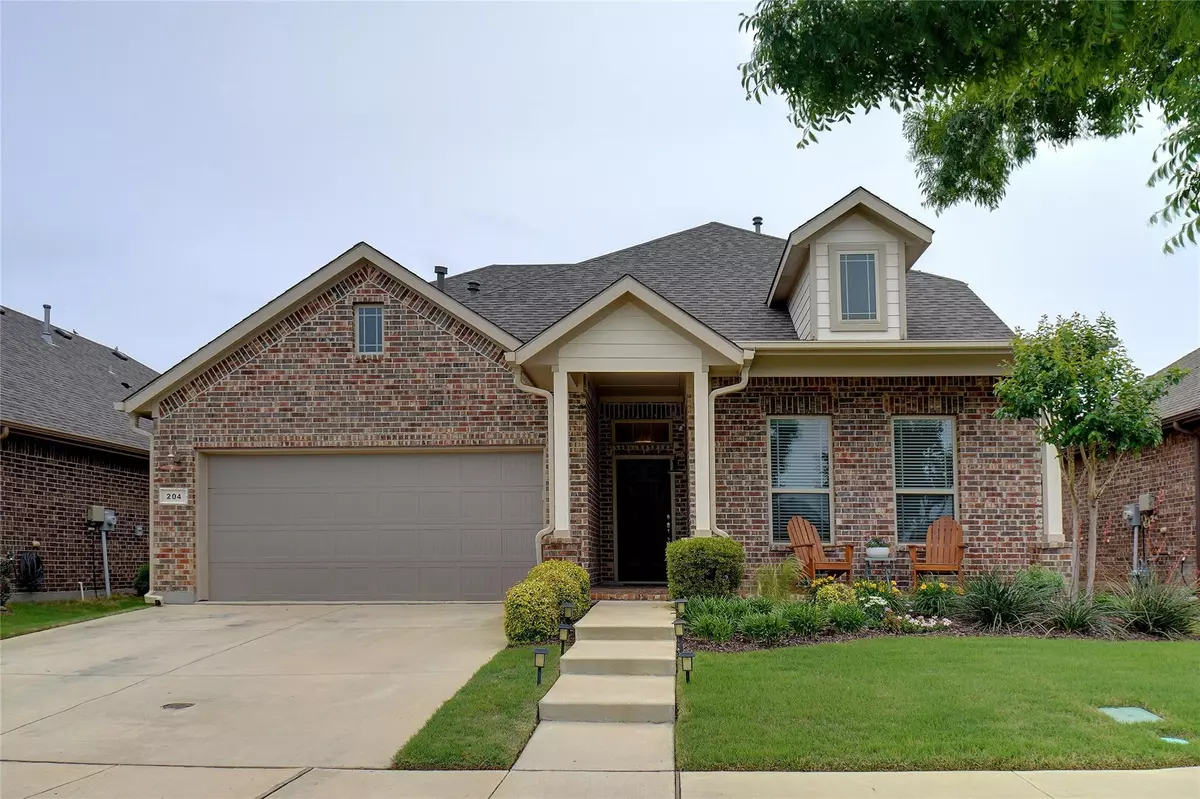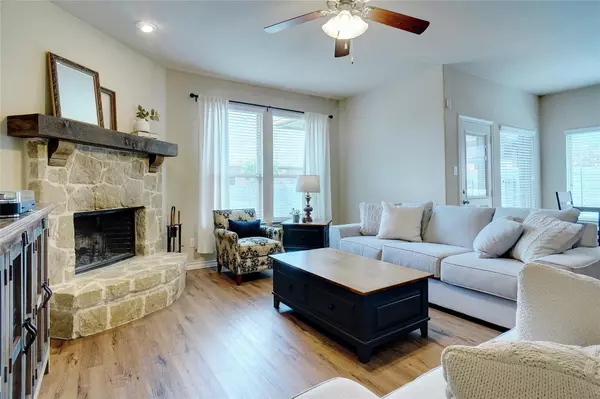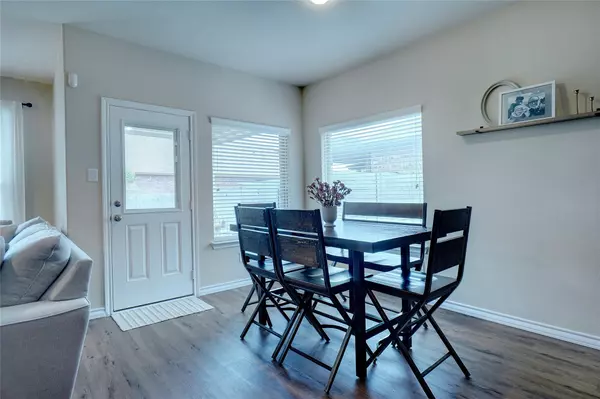$529,900
For more information regarding the value of a property, please contact us for a free consultation.
4 Beds
3 Baths
2,771 SqFt
SOLD DATE : 06/30/2022
Key Details
Property Type Single Family Home
Sub Type Single Family Residence
Listing Status Sold
Purchase Type For Sale
Square Footage 2,771 sqft
Price per Sqft $191
Subdivision Harvest Meadows Ph 1
MLS Listing ID 20052126
Sold Date 06/30/22
Style Traditional
Bedrooms 4
Full Baths 3
HOA Fees $45
HOA Y/N Mandatory
Year Built 2016
Annual Tax Amount $9,518
Lot Size 5,749 Sqft
Acres 0.132
Property Description
Harvest Beauty! Great location right across from playground in Harvest Meadows. Open and flexible floorplan. Welcoming front entry leads to great room area with cozy fireplace, tons of natural light, island kitchen, granite countertops, large pantry, roomy breakfast room, and overlooks beautiful backyard with covered patio. Bonus room on the first floor makes a great office or exercise room. Owners' suite offers double sinks, garden tub and separate shower. Upstairs living, bedroom with huge walk-in closet, and full bath create a great private suite. Award winning community with a Lifestyle Manager who plans activities for residents of all ages. Amenities in this amazing community include a clubhouse, 2 gyms, several resort style pools, parks, walking trails, dog park, social barn, community gardens, farmhouse gift and coffee shop!
Location
State TX
County Denton
Community Club House, Community Pool, Fitness Center, Lake, Park, Playground, Pool, Sidewalks
Direction I-35 to 407, go west to Cleveland-Gibbs, right to Homestead Way, go left to Oakmont, home will be on the left.
Rooms
Dining Room 1
Interior
Interior Features Decorative Lighting, Granite Counters, High Speed Internet Available, Kitchen Island, Open Floorplan, Pantry, Walk-In Closet(s)
Heating Central, Natural Gas
Cooling Central Air, Electric
Flooring Carpet, Ceramic Tile, Luxury Vinyl Plank
Fireplaces Number 1
Fireplaces Type Gas Starter
Appliance Dishwasher, Disposal, Electric Oven, Gas Cooktop, Gas Water Heater, Plumbed for Ice Maker
Heat Source Central, Natural Gas
Laundry Electric Dryer Hookup, Utility Room, Full Size W/D Area
Exterior
Exterior Feature Covered Patio/Porch
Garage Spaces 2.0
Fence Wood
Community Features Club House, Community Pool, Fitness Center, Lake, Park, Playground, Pool, Sidewalks
Utilities Available City Sewer, City Water, Concrete, Curbs, Individual Gas Meter
Roof Type Composition
Garage Yes
Building
Lot Description Interior Lot, Landscaped, Lrg. Backyard Grass
Story One and One Half
Foundation Slab
Structure Type Brick,Fiber Cement
Schools
School District Northwest Isd
Others
Restrictions Deed
Ownership of record
Financing Conventional
Special Listing Condition Deed Restrictions, Survey Available
Read Less Info
Want to know what your home might be worth? Contact us for a FREE valuation!

Our team is ready to help you sell your home for the highest possible price ASAP

©2025 North Texas Real Estate Information Systems.
Bought with Robert Hicks • Better Homes & Gardens, Winans






