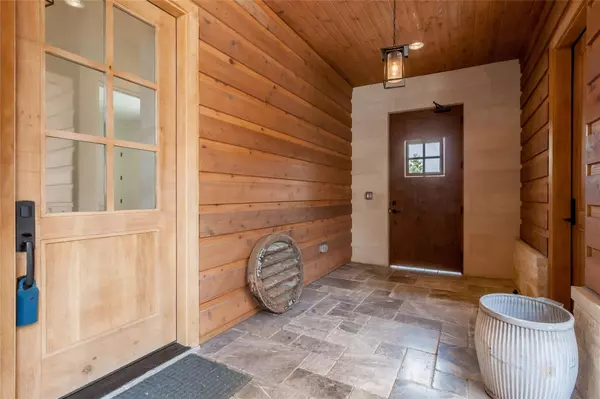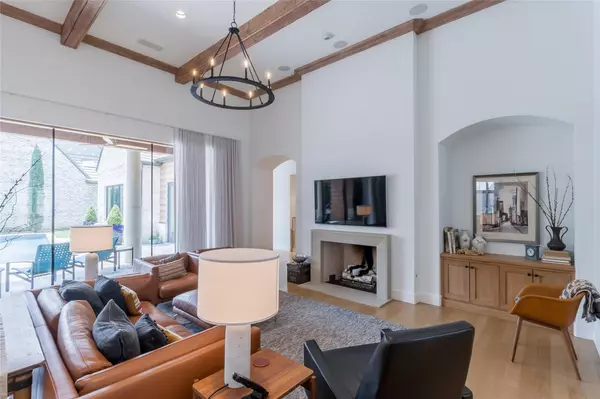$1,600,000
For more information regarding the value of a property, please contact us for a free consultation.
3 Beds
4 Baths
4,259 SqFt
SOLD DATE : 07/06/2022
Key Details
Property Type Single Family Home
Sub Type Single Family Residence
Listing Status Sold
Purchase Type For Sale
Square Footage 4,259 sqft
Price per Sqft $375
Subdivision Red Hawk
MLS Listing ID 20053834
Sold Date 07/06/22
Style Modern Farmhouse
Bedrooms 3
Full Baths 4
HOA Fees $345/ann
HOA Y/N Mandatory
Year Built 2017
Annual Tax Amount $26,578
Lot Size 0.312 Acres
Acres 0.312
Property Description
Contemporary Farmhouse designed by local architect in collaboration w Holmes Builders on one of the largest lots in exclusive Red Hawk community. Walls of windows overlook impressive yard w open floor plan transitions to expansive pool deck via frameless glass wall & beautiful pool, outdoor living w fireplace & built-in grill.Separate casita style bedroom suite off secluded pool villa.Inside boasts light oak hardwoods & limestone flooring, clean lines & open design. Secluded master retreat has spacious bath w lg walk-in shower & soaker tub. Built-ins in dressing closet adjacent to laundry room. Study has drop down ceiling & views of creek area behind home. Stunning kitchen opens to den w all high-end appliances, including built-in refrigerator, gas range & wine fridge, quartzite countertops, hand-built cabinetry, & Lg. pantry. Enormous bonus room up w walk-in attic space w expansion opportunities. Huge walkin attic with foam insulation. Oversized 3 car garage. Absolutely amazing!!
Location
State TX
County Dallas
Direction From S Denton Tap Rd. Head west on W Bethel School Rd. Turn right onto Blackburn Dr. Turn left to stay on Blackburn Dr. Home will be on the left.
Rooms
Dining Room 1
Interior
Interior Features Built-in Wine Cooler, Cable TV Available, Cathedral Ceiling(s), Chandelier, Decorative Lighting, Flat Screen Wiring, High Speed Internet Available, Kitchen Island, Open Floorplan, Paneling, Pantry, Sound System Wiring, Vaulted Ceiling(s), Walk-In Closet(s)
Heating Central, Natural Gas, Zoned
Cooling Ceiling Fan(s), Central Air, Electric, ENERGY STAR Qualified Equipment, Zoned
Flooring Carpet, Concrete, Stone, Wood
Fireplaces Number 2
Fireplaces Type Family Room, Gas Logs, Masonry, Outside
Appliance Built-in Gas Range, Built-in Refrigerator, Commercial Grade Range, Commercial Grade Vent, Dishwasher, Disposal, Electric Oven, Electric Water Heater, Gas Cooktop, Gas Oven, Gas Range, Microwave, Convection Oven, Double Oven, Plumbed For Gas in Kitchen, Tankless Water Heater
Heat Source Central, Natural Gas, Zoned
Laundry Full Size W/D Area, Washer Hookup
Exterior
Exterior Feature Attached Grill, Covered Patio/Porch, Dog Run, Gas Grill, Rain Gutters, Private Yard
Garage Spaces 3.0
Fence Rock/Stone, Wrought Iron
Pool Gunite, In Ground
Utilities Available City Sewer, City Water, Individual Gas Meter, Individual Water Meter, Sidewalk
Roof Type Tile
Garage Yes
Private Pool 1
Building
Lot Description Landscaped, Lrg. Backyard Grass, Many Trees, Sprinkler System, Subdivision
Story One and One Half
Foundation Slab
Structure Type Rock/Stone
Schools
School District Coppell Isd
Others
Ownership See Tax
Acceptable Financing Cash, Conventional, FHA, VA Loan
Listing Terms Cash, Conventional, FHA, VA Loan
Financing Conventional
Read Less Info
Want to know what your home might be worth? Contact us for a FREE valuation!

Our team is ready to help you sell your home for the highest possible price ASAP

©2025 North Texas Real Estate Information Systems.
Bought with Jansen Klefeker • Rogers Healy and Associates






