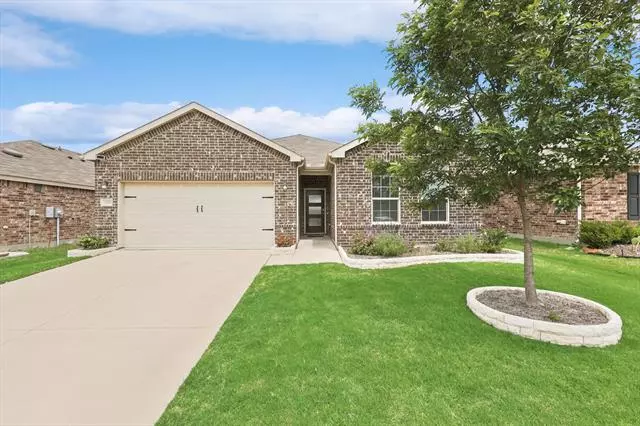$399,999
For more information regarding the value of a property, please contact us for a free consultation.
3 Beds
2 Baths
1,624 SqFt
SOLD DATE : 06/10/2022
Key Details
Property Type Single Family Home
Sub Type Single Family Residence
Listing Status Sold
Purchase Type For Sale
Square Footage 1,624 sqft
Price per Sqft $246
Subdivision Winn Ridge Ph 1A
MLS Listing ID 20054243
Sold Date 06/10/22
Style Traditional
Bedrooms 3
Full Baths 2
HOA Fees $45/ann
HOA Y/N Mandatory
Year Built 2018
Annual Tax Amount $4,841
Lot Size 6,011 Sqft
Acres 0.138
Property Description
Enjoy this immaculate 3 bed, 2 bath home located in Winn Ridge! Built in 2018, the open-concept floor plan boasts an eat-in kitchen with granite countertops, subway tile backsplash, and plenty of countertop and cabinet space. The spacious primary bedroom features an ensuite bath with double sinks and a walk-in closet. This home is full of the upgrades youre looking for including vinyl flooring, natural stone wood burning fireplace, and a finished garage. Large, private backyard with covered patio has plenty of room to play-land a huge backyard, this home is a must see! The Winn Ridge Community amenities include resort-style community pool, soccer fields, sand volleyball court, splash park, playground and trails.
Location
State TX
County Denton
Community Community Pool, Jogging Path/Bike Path, Park, Playground
Direction 380 to 1385 N, Left at Winn Ridge Blvd, Right on Waggoner Dr. House will be on the right.
Rooms
Dining Room 1
Interior
Interior Features Cable TV Available, Granite Counters, Kitchen Island, Open Floorplan, Pantry
Heating Central
Cooling Ceiling Fan(s), Central Air
Flooring Ceramic Tile, Vinyl, Other
Fireplaces Number 1
Fireplaces Type Living Room, Stone, Wood Burning
Appliance Dishwasher, Disposal, Dryer, Electric Range, Microwave, Refrigerator, Washer
Heat Source Central
Laundry Utility Room, Full Size W/D Area
Exterior
Exterior Feature Covered Patio/Porch, Private Yard
Garage Spaces 2.0
Fence Wood
Community Features Community Pool, Jogging Path/Bike Path, Park, Playground
Utilities Available City Sewer, City Water
Roof Type Composition
Garage Yes
Building
Lot Description Lrg. Backyard Grass
Story One
Foundation Slab
Structure Type Brick
Schools
School District Denton Isd
Others
Acceptable Financing Cash, Conventional, FHA, VA Loan
Listing Terms Cash, Conventional, FHA, VA Loan
Financing Cash
Read Less Info
Want to know what your home might be worth? Contact us for a FREE valuation!

Our team is ready to help you sell your home for the highest possible price ASAP

©2025 North Texas Real Estate Information Systems.
Bought with Mary Gibson • Coldwell Banker Realty Plano






