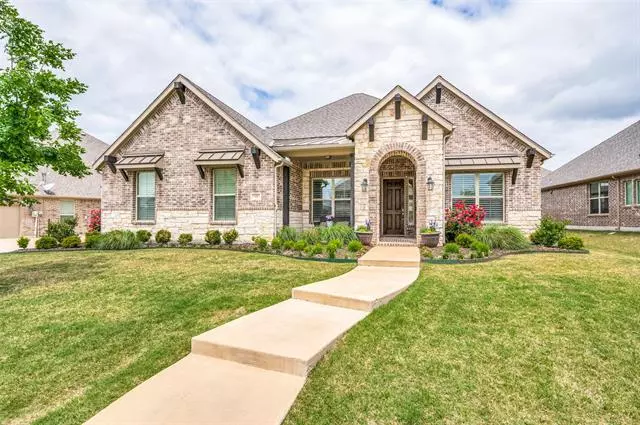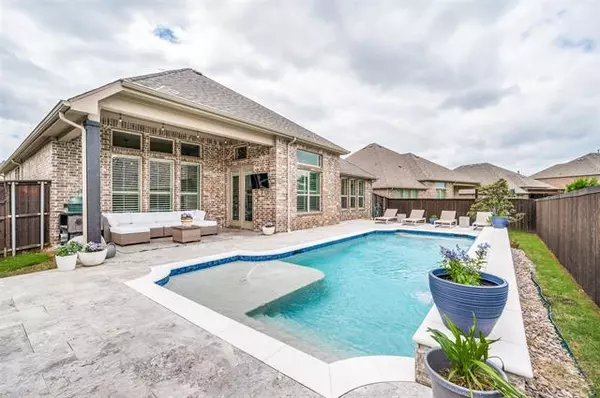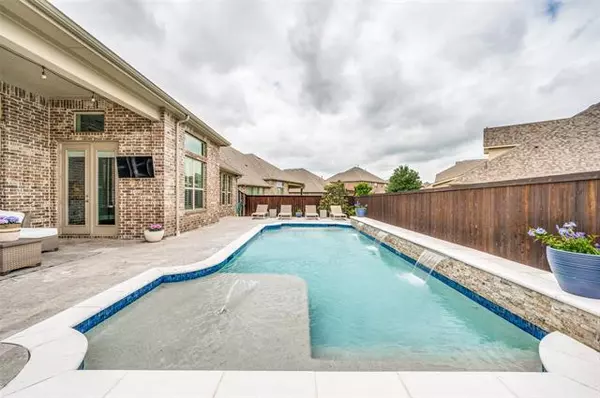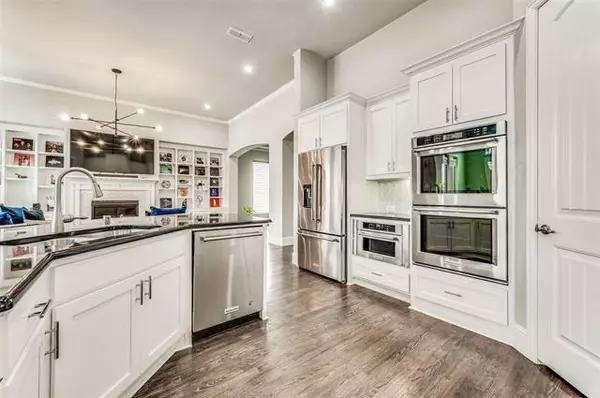$625,000
For more information regarding the value of a property, please contact us for a free consultation.
3 Beds
3 Baths
2,539 SqFt
SOLD DATE : 06/08/2022
Key Details
Property Type Single Family Home
Sub Type Single Family Residence
Listing Status Sold
Purchase Type For Sale
Square Footage 2,539 sqft
Price per Sqft $246
Subdivision Wildwood Estates Ph Three-B
MLS Listing ID 20052628
Sold Date 06/08/22
Style Traditional
Bedrooms 3
Full Baths 2
Half Baths 1
HOA Fees $33
HOA Y/N Mandatory
Year Built 2017
Annual Tax Amount $9,235
Lot Size 10,018 Sqft
Acres 0.23
Property Description
Multiple offers have been received, please bring your highest and best by Monday, May 16th, at 5:00 p.m. Seller will respond by Tuesday, May 17th at 5:00 p.m. Beautiful, modern, light, bright home with tons of upgrades. Fantastic pool, with waterfall features, large covered patio with flat screen wiring. A true Cook's Kitchen with Kitchen Aid appliances, Double Ovens that have convection roast & bake with meat probe, gas cooktop with power boil feature, huge island for all your prep work with a convenient work flow. Outstanding office with Builtins, Spacious Master Suite with Spa-like ensuite Bath. Home has been well cared for and is in great condition, it is your Oasis for Winding Down and is also perfect for Entertaining.
Location
State TX
County Collin
Community Community Pool, Curbs, Greenbelt, Jogging Path/Bike Path, Playground, Sidewalks
Direction Use GPS
Rooms
Dining Room 2
Interior
Interior Features Cable TV Available, Decorative Lighting, Eat-in Kitchen, Flat Screen Wiring, High Speed Internet Available, Kitchen Island, Pantry, Vaulted Ceiling(s), Walk-In Closet(s)
Heating Central, Natural Gas
Cooling Central Air, Electric
Flooring Carpet, Ceramic Tile, Wood
Fireplaces Number 1
Fireplaces Type Family Room, Gas, Gas Logs, Gas Starter, Metal
Appliance Dishwasher, Disposal, Gas Cooktop, Microwave, Convection Oven, Double Oven, Plumbed For Gas in Kitchen, Vented Exhaust Fan
Heat Source Central, Natural Gas
Laundry Electric Dryer Hookup, Utility Room, Full Size W/D Area, Washer Hookup
Exterior
Exterior Feature Covered Patio/Porch, Rain Gutters
Garage Spaces 2.0
Fence Wood
Pool Gunite, In Ground, Outdoor Pool, Water Feature, Waterfall
Community Features Community Pool, Curbs, Greenbelt, Jogging Path/Bike Path, Playground, Sidewalks
Utilities Available City Sewer, City Water, Concrete, Curbs, Natural Gas Available, Underground Utilities
Roof Type Composition
Garage Yes
Private Pool 1
Building
Lot Description Interior Lot, Landscaped, Sprinkler System, Subdivision
Story One
Foundation Slab
Structure Type Brick
Schools
School District Prosper Isd
Others
Restrictions Deed
Ownership See Tax Office
Acceptable Financing Cash, Conventional
Listing Terms Cash, Conventional
Financing Conventional,Federal Land Bank,FHA,FHA 203(b),FHA 203(k)
Special Listing Condition Verify Tax Exemptions
Read Less Info
Want to know what your home might be worth? Contact us for a FREE valuation!

Our team is ready to help you sell your home for the highest possible price ASAP

©2025 North Texas Real Estate Information Systems.
Bought with Angela Machin • Ebby Halliday, Realtors






