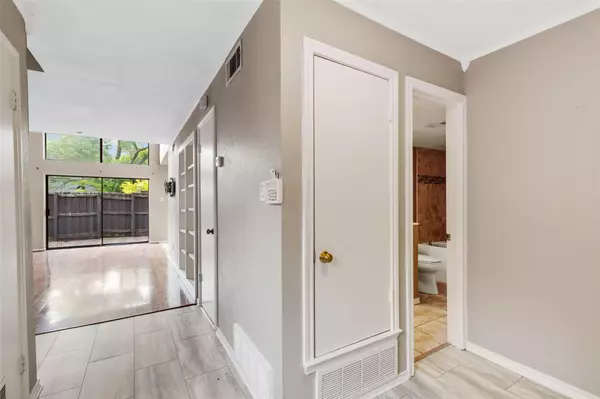$425,000
For more information regarding the value of a property, please contact us for a free consultation.
3 Beds
2 Baths
2,284 SqFt
SOLD DATE : 07/19/2022
Key Details
Property Type Townhouse
Sub Type Townhouse
Listing Status Sold
Purchase Type For Sale
Square Footage 2,284 sqft
Price per Sqft $186
Subdivision Preston Green Ph 01
MLS Listing ID 20048872
Sold Date 07/19/22
Style Contemporary/Modern
Bedrooms 3
Full Baths 2
HOA Fees $155/mo
HOA Y/N Mandatory
Year Built 1973
Annual Tax Amount $8,737
Lot Size 3,136 Sqft
Acres 0.072
Lot Dimensions 105x30
Property Description
Fabulous townhome in an excellent location. Zoned to award-winning RISD Brentfield Elementary! Modern, open floor plan with loft & sliding glass doors to the back patio! Past the beautiful front door, the foyer leads to a two-story family room with a gorgeous floor to ceiling brick fireplace & sliding doors to the spacious back patio. Off the family room is a charming kitchen w ample cabinet space, granite & subway backsplash. Breakfast nook features built-ins & sliding doors to the back patio. Downstairs, primary bedroom features sliding glass doors to the front patio, a primary bath with deep jetted tub, granite & master closet. Flexible upstairs loft space, plus two additional bedrooms & bathroom upstairs. Front & back patios are perfect for entertaining. New vinyl tile flooring, new roof & new carpet. Convenient access to the community pool behind the home! HOA includes frontyard landscaping!! Location is ideal just off DNT & Preston, near golf course, restaurants, shopping etc.
Location
State TX
County Dallas
Direction Heading south on Preston Road, past Campbell, turn left or east on Davenport Road. Stay on Davenport for .3 miles. Then left on Southpoint for 325 feet. Then right on Cedar Hollow. Drive for 325 feet and home will be on your left.
Rooms
Dining Room 1
Interior
Interior Features Cable TV Available, Eat-in Kitchen, High Speed Internet Available, Vaulted Ceiling(s), Walk-In Closet(s)
Heating Central, Electric
Cooling Ceiling Fan(s), Central Air, Electric
Flooring Carpet, Ceramic Tile, Laminate, Vinyl, Wood
Fireplaces Number 1
Fireplaces Type Brick, Gas Starter
Appliance Dishwasher, Disposal, Electric Range, Microwave
Heat Source Central, Electric
Laundry Electric Dryer Hookup, In Kitchen, Full Size W/D Area, Washer Hookup
Exterior
Exterior Feature Balcony
Garage Spaces 2.0
Fence Wood
Utilities Available City Sewer, City Water, Concrete, Curbs, Sidewalk
Roof Type Composition
Parking Type Covered, Garage, Garage Door Opener, Garage Faces Front
Garage Yes
Building
Lot Description Interior Lot, No Backyard Grass, Subdivision
Story Two
Foundation Slab
Structure Type Stucco
Schools
School District Richardson Isd
Others
Ownership Check Tax Records
Acceptable Financing Cash, Conventional, FHA, VA Assumable
Listing Terms Cash, Conventional, FHA, VA Assumable
Financing Conventional
Special Listing Condition Survey Available
Read Less Info
Want to know what your home might be worth? Contact us for a FREE valuation!

Our team is ready to help you sell your home for the highest possible price ASAP

©2024 North Texas Real Estate Information Systems.
Bought with Christen Nutter • Keller Williams Urban Dallas







