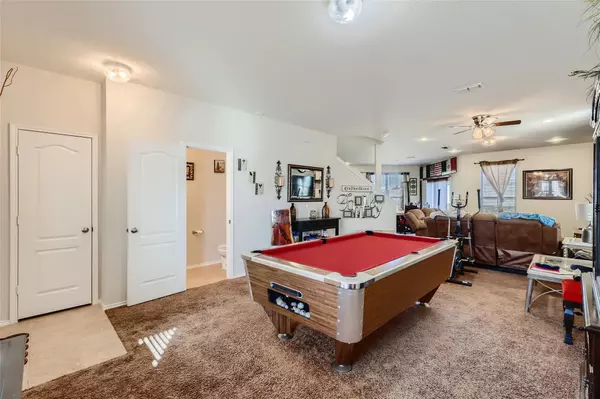$375,000
For more information regarding the value of a property, please contact us for a free consultation.
3 Beds
3 Baths
2,535 SqFt
SOLD DATE : 08/01/2022
Key Details
Property Type Single Family Home
Sub Type Single Family Residence
Listing Status Sold
Purchase Type For Sale
Square Footage 2,535 sqft
Price per Sqft $147
Subdivision Harbor Village At Providence P
MLS Listing ID 20050843
Sold Date 08/01/22
Style Craftsman
Bedrooms 3
Full Baths 2
Half Baths 1
HOA Fees $30
HOA Y/N Mandatory
Year Built 2016
Annual Tax Amount $7,094
Lot Size 5,749 Sqft
Acres 0.132
Property Description
Charming 3 bedroom Craftsman home located on an interior lot in a beautiful community with parks, a playground, dog park, skate park, basketball courts, and a clubhouse with a community pool. This well-maintained home offers an extended covered porch and a 2-car garage. Generous room sizes with a living room that can easily function as a living-dining combo, a spacious eat-in kitchen with breakfast and coffee bars, granite counters, and a spacious walk-in pantry. All bedrooms are on the upper level with a bonus loft, and the owner's suite features an accent wall and a luxurious 5-piece bath with a walk-in closet. There are 2 patios in the private yard to enjoy. A great space to dine outside, or simply relax and enjoy our incredible Texas sunsets. The home is clean and ready for new owners. Click the Virtual Tour link to view the 3D walkthrough.
Location
State TX
County Denton
Community Club House, Community Pool, Curbs, Jogging Path/Bike Path, Park, Sidewalks
Direction Please use GPS.
Rooms
Dining Room 1
Interior
Interior Features Cable TV Available, Eat-in Kitchen, High Speed Internet Available, Walk-In Closet(s)
Heating Central, Electric
Cooling Ceiling Fan(s), Central Air, Electric
Flooring Carpet, Ceramic Tile
Appliance Dishwasher, Disposal, Electric Oven, Electric Range, Microwave, Plumbed for Ice Maker
Heat Source Central, Electric
Laundry Electric Dryer Hookup, Washer Hookup, On Site
Exterior
Exterior Feature Covered Patio/Porch, Private Yard
Garage Spaces 2.0
Fence Back Yard, Privacy, Vinyl
Community Features Club House, Community Pool, Curbs, Jogging Path/Bike Path, Park, Sidewalks
Utilities Available Asphalt, Cable Available, City Sewer, City Water, Concrete, Curbs, Electricity Available, Individual Water Meter, Phone Available, Sewer Available, Sidewalk
Roof Type Composition
Garage Yes
Building
Lot Description Interior Lot, Landscaped, Level, Lrg. Backyard Grass, Subdivision
Story Two
Foundation Slab
Structure Type Siding,Wood
Schools
School District Aubrey Isd
Others
Ownership Ezrael Bello
Acceptable Financing Cash, Conventional, FHA, VA Loan
Listing Terms Cash, Conventional, FHA, VA Loan
Financing Cash
Read Less Info
Want to know what your home might be worth? Contact us for a FREE valuation!

Our team is ready to help you sell your home for the highest possible price ASAP

©2024 North Texas Real Estate Information Systems.
Bought with Adriana Hernandez • VIP Realty






