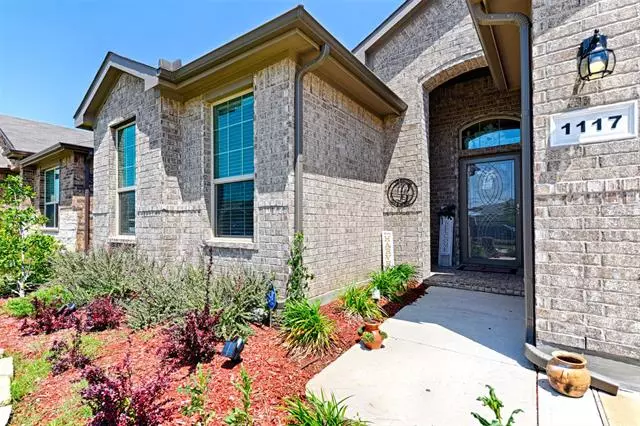$340,000
For more information regarding the value of a property, please contact us for a free consultation.
4 Beds
2 Baths
1,809 SqFt
SOLD DATE : 05/27/2022
Key Details
Property Type Single Family Home
Sub Type Single Family Residence
Listing Status Sold
Purchase Type For Sale
Square Footage 1,809 sqft
Price per Sqft $187
Subdivision Deer Mdw
MLS Listing ID 20056730
Sold Date 05/27/22
Style Traditional
Bedrooms 4
Full Baths 2
HOA Fees $14/ann
HOA Y/N Mandatory
Year Built 2020
Annual Tax Amount $7,240
Lot Size 5,662 Sqft
Acres 0.13
Property Description
Built in 2020, this open concept 4-bedroom, 2 bathroom, 2-car garage home is move-in ready and perfect for almost any size family! Bypass the building process and make this beautiful home yours! This open floor plan boasts with easy to maintain wood like tile flooring from the front door throughout the living and kitchen area, an island for extra seating, granite countertops, plenty of cabinet space, walk in pantry offer nice storage, spacious separate laundry, lots of windows for natural light, covered patio, and a great sized yard. Additional upgrades include bathroom flooring, back splash in both bathroom showers, added ceiling fans throughout the homes including master bathroom. Home also come with a newly installed Puronics Alkaline water filtration system and a life guarantee.Sold AS-IS
Location
State TX
County Tarrant
Direction From I-35 Exit Hwy 1187 and go East. Make a left turn on S Oak Grove Road then a left on Doe Meadow Drive in the Community of Deer Meadow.
Rooms
Dining Room 1
Interior
Interior Features Cable TV Available, Decorative Lighting, Flat Screen Wiring, Kitchen Island, Open Floorplan, Pantry, Smart Home System, Walk-In Closet(s)
Heating Electric, Heat Pump
Cooling Ceiling Fan(s), Central Air, Electric
Flooring Carpet, Ceramic Tile, Laminate
Equipment Other
Appliance Dishwasher, Disposal, Electric Cooktop, Electric Oven
Heat Source Electric, Heat Pump
Laundry Electric Dryer Hookup, Utility Room, Full Size W/D Area
Exterior
Garage Spaces 2.0
Fence Back Yard, Wood
Utilities Available City Sewer, City Water, Electricity Connected, Sidewalk
Roof Type Composition
Garage Yes
Building
Story One
Foundation Slab
Structure Type Brick,Wood
Schools
School District Burleson Isd
Others
Acceptable Financing Cash, Conventional, FHA, VA Loan
Listing Terms Cash, Conventional, FHA, VA Loan
Financing Cash
Read Less Info
Want to know what your home might be worth? Contact us for a FREE valuation!

Our team is ready to help you sell your home for the highest possible price ASAP

©2024 North Texas Real Estate Information Systems.
Bought with Griselda Flores • Keller Williams Realty


