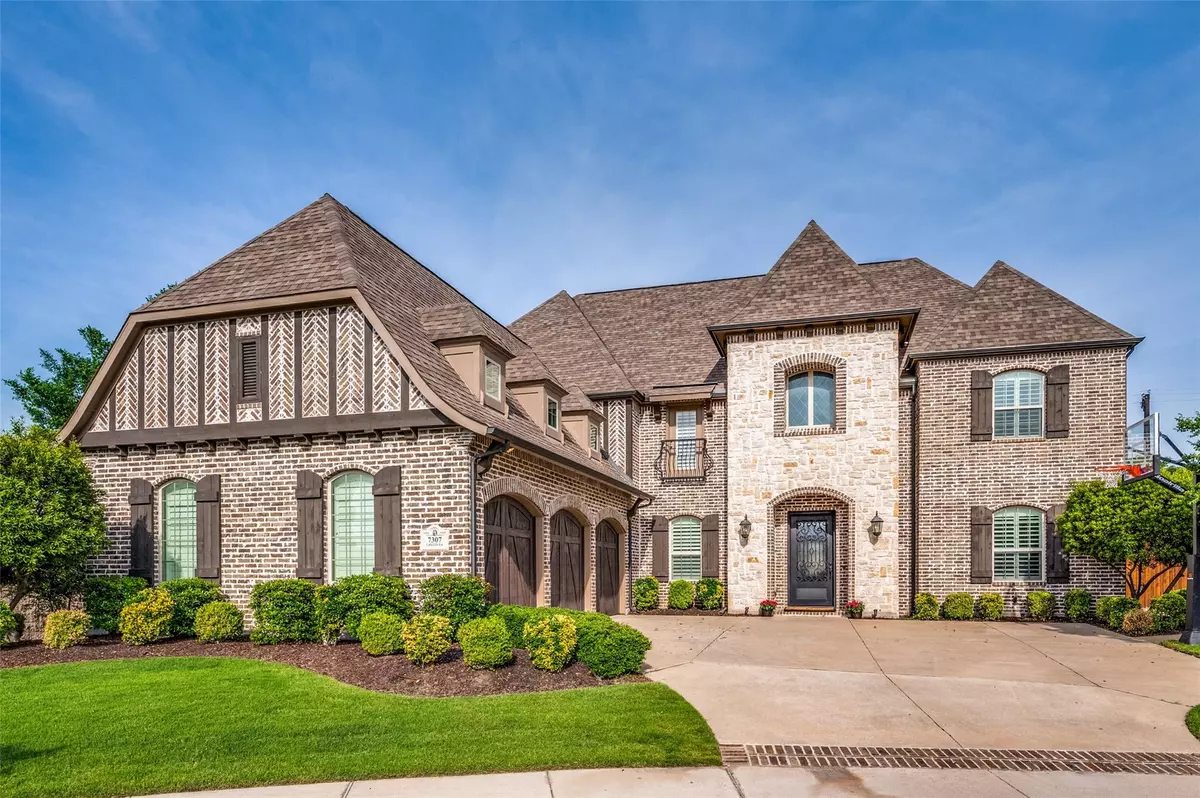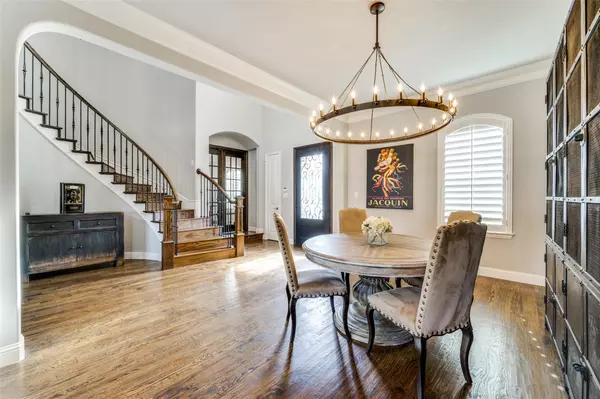$1,450,000
For more information regarding the value of a property, please contact us for a free consultation.
5 Beds
5 Baths
5,050 SqFt
SOLD DATE : 07/05/2022
Key Details
Property Type Single Family Home
Sub Type Single Family Residence
Listing Status Sold
Purchase Type For Sale
Square Footage 5,050 sqft
Price per Sqft $287
Subdivision Park Place Estates Ph 2
MLS Listing ID 20041470
Sold Date 07/05/22
Style Traditional
Bedrooms 5
Full Baths 4
Half Baths 1
HOA Fees $62/ann
HOA Y/N Mandatory
Year Built 2014
Annual Tax Amount $17,676
Lot Size 0.309 Acres
Acres 0.309
Property Description
Stunning 5-bedroom home on a large cul-de-sac lot- zoned for highly sought-after Wakeland High school! This Masterfully designed floorplan offers an Executive study w beautiful French doors, a spacious formal dining area, youll be wowed by the rich hardwoods throughout, sweeping curved staircase & soaring ceilings. The gourmet kitchen is an entertainers dream featuring ample cabinet space, large island, walk-in pantry, stainless steel appliances, opens to the inviting family rm featuring a cozy fireplace & a wall of windows boasting beautiful backyard views. Spectacular master suite w large sitting area, & a remarkable walk-in closet. This highly sought-after layout continues upstairs to large game & media room w bar area & three additional beds, w large walk-in closets & walk out attic for extra storage. Three car oversized finished garage w epoxy floor &TV. The private backyard is perfect for entertaining & features a huge outdoor living & kitchen area, a sparkling pool & fire pit.
Location
State TX
County Denton
Community Greenbelt, Perimeter Fencing
Direction DNT, exit then Left on cotton Gin Rd, Right on Legacy Dr. Right on Diamond Point, Left on Cassion, R Briar Tree Ln, turn Left Strasburg, Right Cathedral Lake, Left on Calla Lilly.
Rooms
Dining Room 2
Interior
Interior Features Eat-in Kitchen, Flat Screen Wiring, High Speed Internet Available, Kitchen Island, Open Floorplan, Pantry, Sound System Wiring, Walk-In Closet(s)
Heating Central, Natural Gas
Cooling Ceiling Fan(s), Central Air, Electric
Flooring Carpet, Ceramic Tile, Hardwood
Fireplaces Number 2
Fireplaces Type Gas Logs, Gas Starter, Heatilator
Appliance Dishwasher, Disposal, Gas Cooktop, Microwave, Double Oven
Heat Source Central, Natural Gas
Laundry Gas Dryer Hookup, Full Size W/D Area
Exterior
Exterior Feature Attached Grill, Covered Patio/Porch, Fire Pit, Outdoor Kitchen, Outdoor Living Center, Private Yard
Garage Spaces 3.0
Fence Wood
Pool In Ground, Water Feature
Community Features Greenbelt, Perimeter Fencing
Utilities Available City Sewer, City Water, Concrete, Curbs, Individual Gas Meter, Individual Water Meter, Sidewalk, Underground Utilities
Roof Type Composition
Parking Type Covered, Driveway, Epoxy Flooring, Garage Door Opener
Garage Yes
Private Pool 1
Building
Lot Description Cul-De-Sac, Interior Lot, Landscaped, Sprinkler System, Subdivision
Story Two
Foundation Slab
Structure Type Brick,Rock/Stone
Schools
School District Frisco Isd
Others
Ownership see agent
Acceptable Financing Cash, Conventional, Lease Back, Other
Listing Terms Cash, Conventional, Lease Back, Other
Financing Conventional
Read Less Info
Want to know what your home might be worth? Contact us for a FREE valuation!

Our team is ready to help you sell your home for the highest possible price ASAP

©2024 North Texas Real Estate Information Systems.
Bought with Tiffany Burns • Monument Realty







