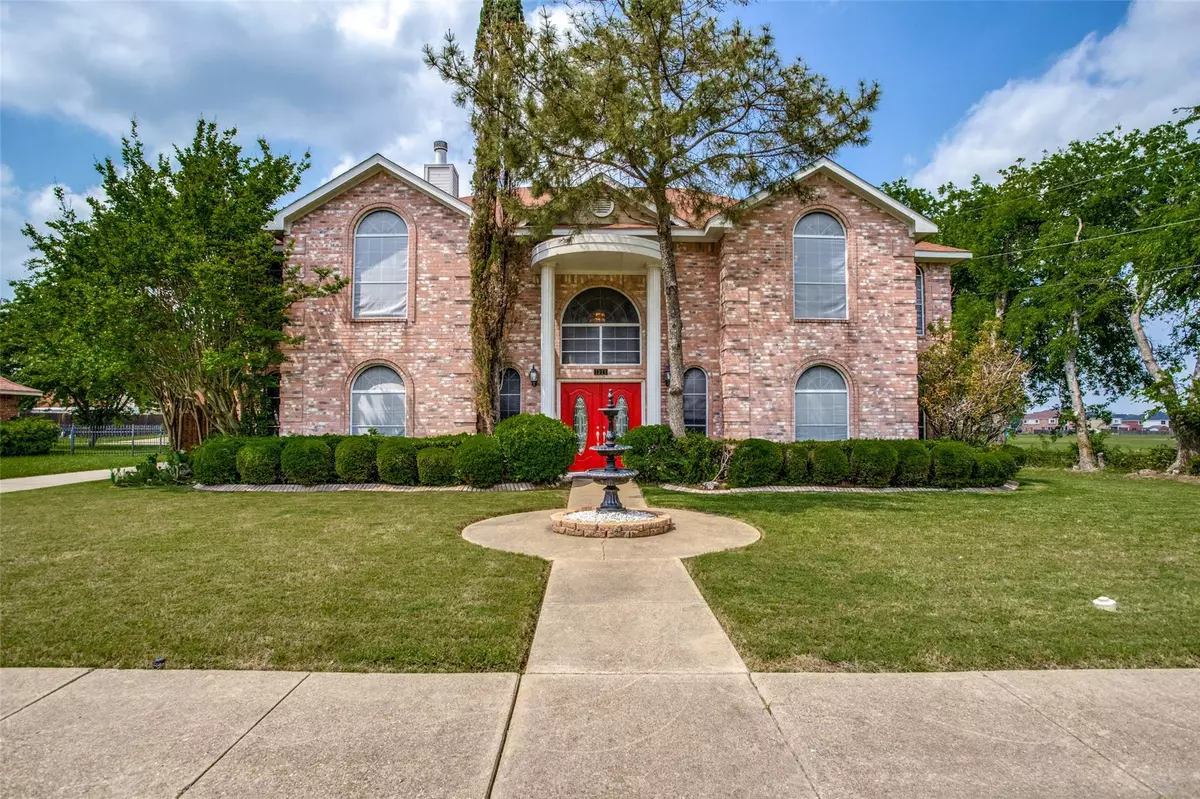$360,000
For more information regarding the value of a property, please contact us for a free consultation.
4 Beds
3 Baths
3,212 SqFt
SOLD DATE : 06/28/2022
Key Details
Property Type Single Family Home
Sub Type Single Family Residence
Listing Status Sold
Purchase Type For Sale
Square Footage 3,212 sqft
Price per Sqft $112
Subdivision Pecan Grove Estates
MLS Listing ID 20053724
Sold Date 06/28/22
Style Traditional
Bedrooms 4
Full Baths 2
Half Baths 1
HOA Y/N None
Year Built 1994
Annual Tax Amount $6,395
Lot Size 10,454 Sqft
Acres 0.24
Property Description
Come check this home out! Owner's Suite is down with large walk-in closet and fireplace. Main living room has cathedral ceilings and dual-sided fireplace shared with front secondary living room. Large dining room with great light . Kitchen has tons of storage, dining nook, half bath and utility room. Upstairs has 3 large bedrooms, third living space, and a full bath. Small above ground pool in backyard plus shed for extra storage! TV Mounts & Ring Doorbell to stay in the home.
Location
State TX
County Dallas
Direction From 35E, turn W onto W Belt Line RD. Take Cloverleaf Dr south which turns into Westwood Dr. Turn rt into alley drive. Turn lft onto Poplar Ln. OR From 35E, turn west to W Belt Line RD. Turn south on to N Bluegrove Rd. Turn west on to W Main St. Turn north on Pecan Grove then rt on Poplar
Rooms
Dining Room 2
Interior
Interior Features Cathedral Ceiling(s), Decorative Lighting, Kitchen Island, Pantry, Walk-In Closet(s), Wet Bar
Heating Central, Electric
Cooling Central Air, Electric
Flooring Carpet, Ceramic Tile, Hardwood, Laminate
Fireplaces Number 2
Fireplaces Type Bedroom, Living Room, Wood Burning
Appliance Dishwasher, Disposal, Electric Cooktop, Electric Oven, Microwave, Plumbed for Ice Maker
Heat Source Central, Electric
Laundry Electric Dryer Hookup, Utility Room, Full Size W/D Area, Washer Hookup
Exterior
Exterior Feature Covered Patio/Porch, Rain Gutters
Garage Spaces 2.0
Fence Back Yard, Wood
Utilities Available City Sewer, City Water
Roof Type Composition
Parking Type Alley Access, Driveway, Garage Door Opener, Garage Faces Rear
Garage Yes
Building
Story Two
Foundation Slab
Structure Type Brick
Schools
School District Lancaster Isd
Others
Restrictions No Known Restriction(s)
Ownership Call agent
Acceptable Financing Cash, Conventional, FHA, VA Loan
Listing Terms Cash, Conventional, FHA, VA Loan
Financing Conventional
Read Less Info
Want to know what your home might be worth? Contact us for a FREE valuation!

Our team is ready to help you sell your home for the highest possible price ASAP

©2024 North Texas Real Estate Information Systems.
Bought with Lauren Humphrey • Indwell


