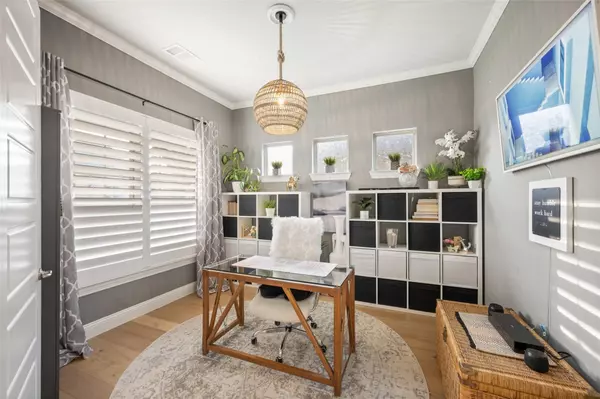$883,900
For more information regarding the value of a property, please contact us for a free consultation.
5 Beds
4 Baths
3,941 SqFt
SOLD DATE : 07/08/2022
Key Details
Property Type Single Family Home
Sub Type Single Family Residence
Listing Status Sold
Purchase Type For Sale
Square Footage 3,941 sqft
Price per Sqft $224
Subdivision Canyon Falls Village E2
MLS Listing ID 20054432
Sold Date 07/08/22
Style Traditional
Bedrooms 5
Full Baths 4
HOA Fees $207/qua
HOA Y/N Mandatory
Year Built 2019
Annual Tax Amount $14,850
Lot Size 7,492 Sqft
Acres 0.172
Property Description
This Argyle ISD beauty will be gone in a flash! Hurry to see this today! What's better than new? Almost new without the wait or the hassle. This home has all of the bells and whistles... upgraded 52 inch cabinets, plantation shutters throughout, upgraded light fixtures, upgraded countertops, smart ovens, butler's pantry, stand alone tub in Master Bedroom, vaulted bedroom ceilings, built-in workstation and space for everyone! This large backyard is begging for a pool and can easily accomodate one, just imagine the entertaining you could do with this 65 ft. lot. The attention to detail makes this home unique and exquisite. The kitchen alone is enough to make the aspiring home cook swoon; this oversized island with curved seating edge is perfect for the gang to watch you mix up your best recipe on this gas cooktop, double ovens and sleek countertops all while keeping you company from the open concept kitchen and living area.
Location
State TX
County Denton
Community Club House, Community Pool, Curbs, Fishing, Fitness Center, Greenbelt, Jogging Path/Bike Path, Park, Sidewalks
Direction From 1171, Turn onto Canyon Falls Dr., Turn Left onto Twistleaf Rd., Turn Right onto Leatherstem Dr., Left on Whiskerbrush Rd., Left on Pampas Rd. that winds to the right onto Misty Meadow Ln., the house is on the Right.
Rooms
Dining Room 2
Interior
Interior Features Cable TV Available, Decorative Lighting, Double Vanity, Flat Screen Wiring, High Speed Internet Available, Kitchen Island, Open Floorplan, Pantry, Smart Home System, Sound System Wiring, Wainscoting, Walk-In Closet(s)
Heating Central, Natural Gas
Cooling Ceiling Fan(s), Central Air, Zoned
Flooring Carpet, Ceramic Tile, Hardwood
Fireplaces Number 1
Fireplaces Type Gas, Gas Logs, Insert, Living Room
Appliance Built-in Gas Range, Dishwasher, Disposal, Electric Oven, Gas Cooktop, Gas Water Heater, Microwave, Double Oven, Plumbed For Gas in Kitchen, Plumbed for Ice Maker
Heat Source Central, Natural Gas
Laundry Electric Dryer Hookup, Utility Room, Full Size W/D Area, Washer Hookup
Exterior
Exterior Feature Covered Patio/Porch
Garage Spaces 3.0
Fence Back Yard, Wood
Community Features Club House, Community Pool, Curbs, Fishing, Fitness Center, Greenbelt, Jogging Path/Bike Path, Park, Sidewalks
Utilities Available City Sewer, City Water, Community Mailbox, Concrete, Curbs, MUD Water, Overhead Utilities, Sidewalk
Roof Type Composition
Garage Yes
Building
Lot Description Interior Lot, Lrg. Backyard Grass, Sprinkler System, Subdivision
Story Two
Foundation Slab
Structure Type Brick
Schools
School District Argyle Isd
Others
Ownership Contact Agent
Financing Conventional
Special Listing Condition Deed Restrictions
Read Less Info
Want to know what your home might be worth? Contact us for a FREE valuation!

Our team is ready to help you sell your home for the highest possible price ASAP

©2025 North Texas Real Estate Information Systems.
Bought with Tony Green • Compass RE Texas, LLC.






