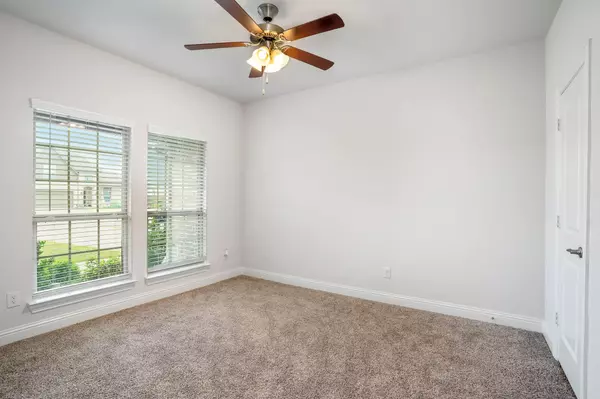$469,900
For more information regarding the value of a property, please contact us for a free consultation.
4 Beds
2 Baths
2,388 SqFt
SOLD DATE : 07/05/2022
Key Details
Property Type Single Family Home
Sub Type Single Family Residence
Listing Status Sold
Purchase Type For Sale
Square Footage 2,388 sqft
Price per Sqft $196
Subdivision Lakeview Summit Ph Iv
MLS Listing ID 20060611
Sold Date 07/05/22
Bedrooms 4
Full Baths 2
HOA Fees $33/ann
HOA Y/N Mandatory
Year Built 2019
Lot Size 4,356 Sqft
Acres 0.1
Property Description
Built by D R Horton, this 4 bedroom and 2 bath home sits in a nice, quiet cul-de-sac in Lakeview Summit PH IV community. The home features 2 living and 2 dining areas with an open concept floorplan with the kitchen being in the center of the home. Open kitchen has breakfast bar, granite countertops and stainless steel appliances. Master bedroom is spacious enough for sitting area and master bath has dual sinks, sunken bath tab, separate shower and large master walk-in closet. Wood flooring throughout the home with tile in wet areas and carpet in bedrooms. Epoxy floor covering in garage and covered patio in backyard. Home is walking distance from schools, parks, walking trails and more. This one won't last long. Come see this home today!!
Location
State TX
County Rockwall
Community Community Pool, Jogging Path/Bike Path, Park, Playground
Direction From I-30 in Rockwall, take highway 205 (Goliad St.) North through Rockwall; turn West on N. Lakeshore Dr. (at Walgreens); turn right on on Petaluma Dr (at Grace Hartman Elementary); turn left on Sunnyvale and left on San Bruno CT.
Rooms
Dining Room 2
Interior
Interior Features Cable TV Available, Decorative Lighting, Flat Screen Wiring, Granite Counters, High Speed Internet Available, Kitchen Island, Smart Home System, Sound System Wiring
Heating Central, Electric
Cooling Ceiling Fan(s), Central Air
Flooring Carpet, Ceramic Tile, Wood
Fireplaces Number 1
Fireplaces Type Gas Logs
Appliance Dishwasher, Disposal, Gas Cooktop
Heat Source Central, Electric
Laundry Utility Room, Full Size W/D Area
Exterior
Exterior Feature Covered Patio/Porch, Rain Gutters
Garage Spaces 2.0
Fence Wood
Community Features Community Pool, Jogging Path/Bike Path, Park, Playground
Utilities Available City Sewer, City Water, Concrete, Curbs, Sidewalk
Roof Type Composition
Parking Type 2-Car Single Doors, Epoxy Flooring
Garage Yes
Building
Lot Description Cul-De-Sac, Sprinkler System
Story One
Foundation Slab
Structure Type Brick
Schools
School District Rockwall Isd
Others
Ownership See Tax Records
Acceptable Financing Cash, Conventional, FHA, VA Loan
Listing Terms Cash, Conventional, FHA, VA Loan
Financing VA
Special Listing Condition Survey Available
Read Less Info
Want to know what your home might be worth? Contact us for a FREE valuation!

Our team is ready to help you sell your home for the highest possible price ASAP

©2024 North Texas Real Estate Information Systems.
Bought with Heather Carson • Keller Williams Rockwall







