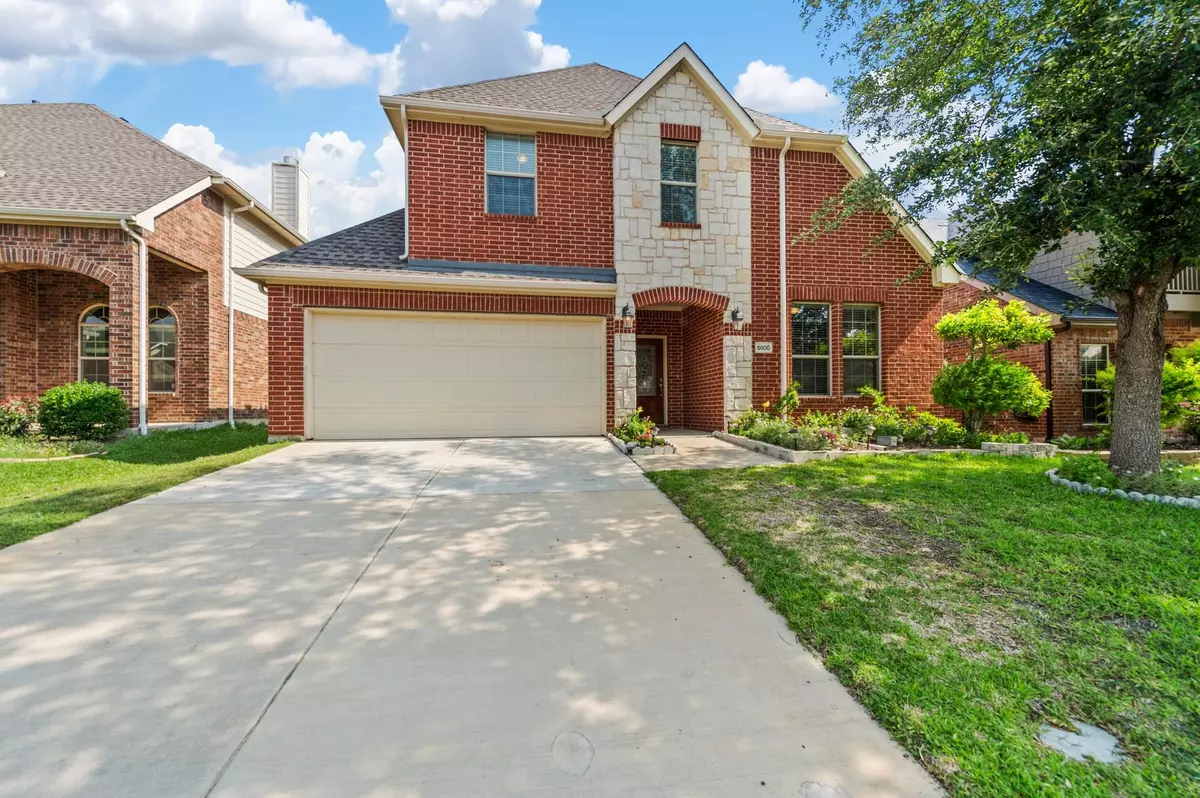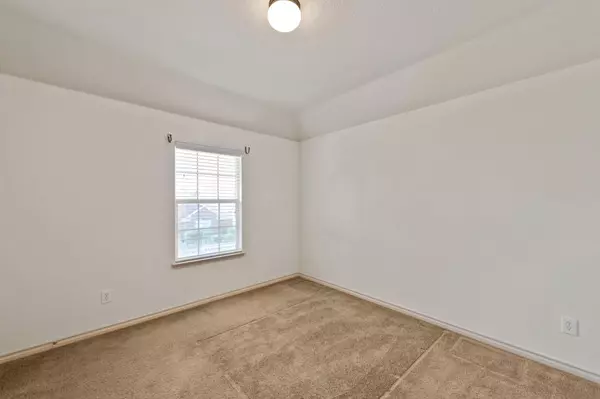$570,000
For more information regarding the value of a property, please contact us for a free consultation.
5 Beds
3 Baths
3,280 SqFt
SOLD DATE : 09/26/2022
Key Details
Property Type Single Family Home
Sub Type Single Family Residence
Listing Status Sold
Purchase Type For Sale
Square Footage 3,280 sqft
Price per Sqft $173
Subdivision Saddle Club At Mckinney Ranch Ph 1
MLS Listing ID 20061176
Sold Date 09/26/22
Bedrooms 5
Full Baths 3
HOA Fees $55/ann
HOA Y/N Mandatory
Year Built 2008
Annual Tax Amount $7,840
Lot Size 5,662 Sqft
Acres 0.13
Property Description
This 3,280 sqft. two Story Home is Impeccable and Move In Ready. Located just minutes away from TPC Craig Ranch as well as plenty of Restaurants and Shopping. This Home is just 5 minutes away from HWY 121 and 9 minutes from US 75. The Gally Style Kitchen boasts stainless steel appliances including a gas cook top, granite countertops perfect for preparing Family meals. It also has a Large corner Pantry. Master Suite has walk-in closet, Ensuite bath with garden tub and separate shower. There are also two other bedrooms on the 1st floor as well as a Spacious Family Room that has lovely Gas Fireplace. The Upstairs has two bedrooms with walk-in closets. The Upstairs also has a Huge storage area right off of the Game Room. Saddle Club has a wonderful Community Pool. Improvements to the Home Include: roof and gutters replaced last week as well as new screens on windows.
Location
State TX
County Collin
Direction If you are heading south coming from north of McKinney. Follow US-75 S to S Central Expy N in McKinney. Take exit 39A from US-75 S Merge onto US-75 S Take exit 39A toward TX-121 Eldorado Pkwy Follow S Central Expy N and McKinney Ranch Pkwy to Broken Spur. At the traffic circle, take the 1st exit..
Rooms
Dining Room 1
Interior
Interior Features Granite Counters
Heating Central
Cooling Attic Fan, Ceiling Fan(s), Central Air
Flooring Carpet, Ceramic Tile
Fireplaces Number 1
Fireplaces Type Family Room, Gas
Appliance Built-in Gas Range, Dishwasher, Disposal, Electric Water Heater, Microwave, Refrigerator
Heat Source Central
Exterior
Garage Spaces 2.0
Utilities Available City Sewer, Electricity Connected, Individual Gas Meter, Individual Water Meter, Sewer Available
Roof Type Asphalt
Garage Yes
Building
Story Two
Foundation Brick/Mortar
Structure Type Brick
Schools
School District Allen Isd
Others
Ownership Nissan Duffy
Financing Conventional
Read Less Info
Want to know what your home might be worth? Contact us for a FREE valuation!

Our team is ready to help you sell your home for the highest possible price ASAP

©2025 North Texas Real Estate Information Systems.
Bought with Clair Cannon • Texas Urban Living Realty






