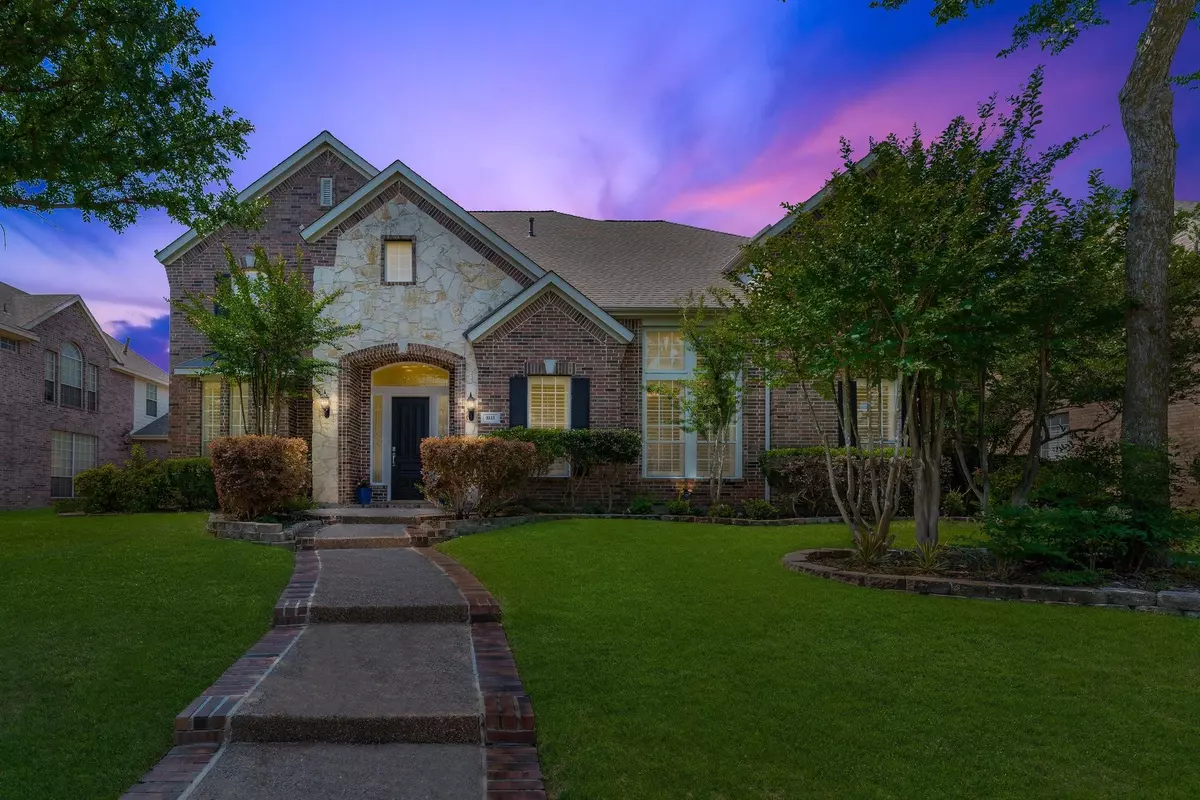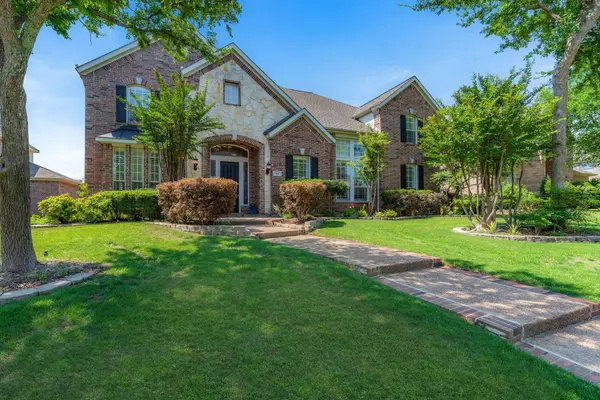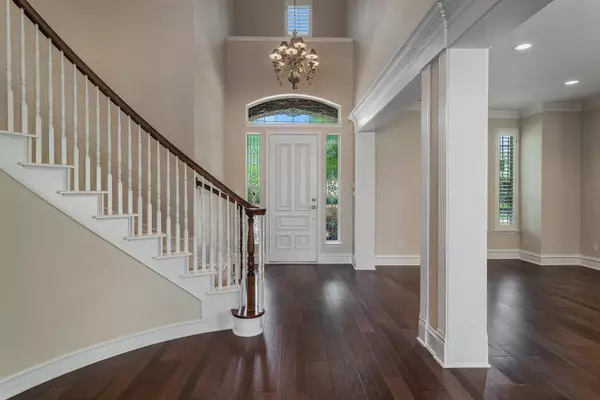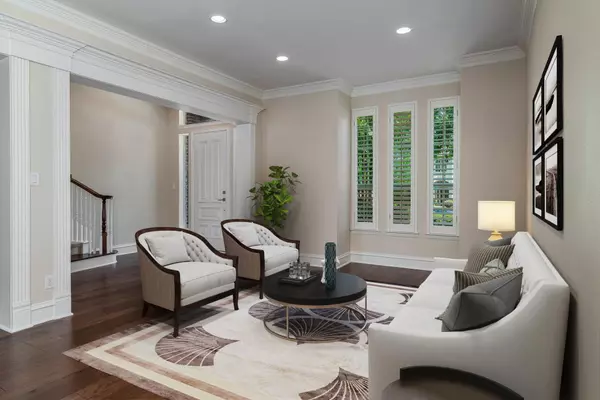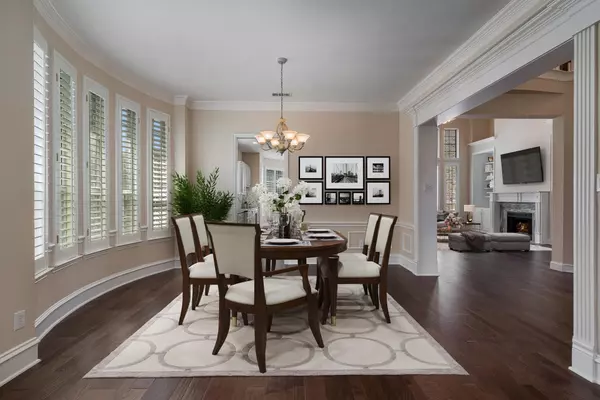$829,000
For more information regarding the value of a property, please contact us for a free consultation.
4 Beds
4 Baths
4,351 SqFt
SOLD DATE : 10/20/2022
Key Details
Property Type Single Family Home
Sub Type Single Family Residence
Listing Status Sold
Purchase Type For Sale
Square Footage 4,351 sqft
Price per Sqft $190
Subdivision Sharps Farm
MLS Listing ID 20061468
Sold Date 10/20/22
Style Traditional
Bedrooms 4
Full Baths 4
HOA Fees $64/ann
HOA Y/N Mandatory
Year Built 2000
Annual Tax Amount $11,236
Lot Size 10,018 Sqft
Acres 0.23
Property Description
Truly stunning updated home in Sharp's Farm Subdivision feeding into award-winning Plano ISD. Walking distance to 417 acre Breckenridge Park with trails & lakes. This Drees built home has been completely updated & is ready for new owners to close & entertain friends the same night. Some of the outstanding features of the home include wood floors, soaring ceilings, freshly painted, carpet replaced, plantation shutters in all windows, hardware replaced, a large kitchen with island & breakfast bar. Very versatile floorplan with Kitchen open to Family Room featuring built in cabinets & fireplace & two story wall of windows. Downstairs features two Living Areas, two Dining Areas, Large Owner's Suite with sitting area & attached Office with built in bookshelf which could be 5th bedroom. Upstairs is Game Room with Wet Bar & Built in Desk Area along with an oversized Media Room. Also upstairs are three large bedrooms one en-suite & two that share a Hollywood Bath with built in dresser.
Location
State TX
County Collin
Community Curbs, Greenbelt, Jogging Path/Bike Path, Park
Direction From George Bush Exit Renner Road. Go East on Renner. Right on Sharp Lane, Right on Meadow Wood. Home on your Right hand side. From Garland, Head North on Garland Road-North Star Road. Make a left on Sharp Lane until you hit a T intersection; Left on Merita Drive which changes to Meadow Wood.
Rooms
Dining Room 2
Interior
Interior Features Cable TV Available, Chandelier, Decorative Lighting, Eat-in Kitchen, Granite Counters, High Speed Internet Available, Kitchen Island, Open Floorplan, Walk-In Closet(s), Wet Bar
Heating Central, Zoned
Cooling Central Air, Electric, Zoned
Flooring Carpet, Tile, Wood
Fireplaces Number 1
Fireplaces Type Gas, Gas Logs, Gas Starter
Appliance Dishwasher, Disposal, Electric Cooktop, Microwave, Double Oven, Plumbed for Ice Maker
Heat Source Central, Zoned
Laundry Electric Dryer Hookup, Utility Room, Full Size W/D Area, Washer Hookup
Exterior
Garage Spaces 3.0
Fence Wood
Community Features Curbs, Greenbelt, Jogging Path/Bike Path, Park
Utilities Available City Sewer, City Water, Curbs, Individual Gas Meter, Individual Water Meter
Roof Type Composition
Parking Type Alley Access, Driveway, Epoxy Flooring, Garage, Garage Door Opener, Garage Faces Rear
Garage Yes
Building
Lot Description Few Trees, Interior Lot, Landscaped, Lrg. Backyard Grass, Sprinkler System, Subdivision
Story Two
Foundation Slab
Structure Type Brick,Rock/Stone
Schools
High Schools Plano East
School District Plano Isd
Others
Ownership TRC Global Mobility
Acceptable Financing Cash, Conventional
Listing Terms Cash, Conventional
Financing Conventional
Special Listing Condition Aerial Photo
Read Less Info
Want to know what your home might be worth? Contact us for a FREE valuation!

Our team is ready to help you sell your home for the highest possible price ASAP

©2024 North Texas Real Estate Information Systems.
Bought with Blake Phillips • Blake Phillips


