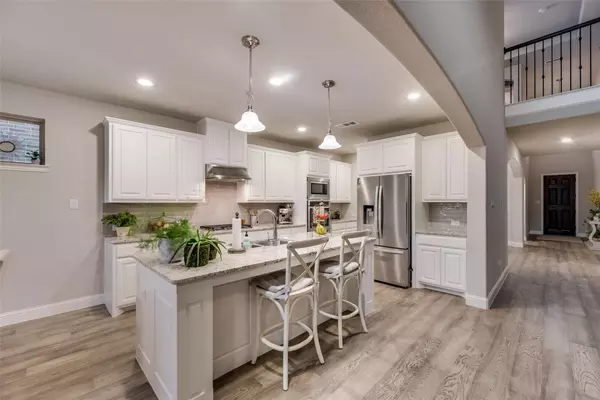$700,000
For more information regarding the value of a property, please contact us for a free consultation.
5 Beds
4 Baths
3,411 SqFt
SOLD DATE : 06/27/2022
Key Details
Property Type Single Family Home
Sub Type Single Family Residence
Listing Status Sold
Purchase Type For Sale
Square Footage 3,411 sqft
Price per Sqft $205
Subdivision Artesia North Ph
MLS Listing ID 20055201
Sold Date 06/27/22
Style Traditional
Bedrooms 5
Full Baths 4
HOA Fees $27
HOA Y/N Mandatory
Year Built 2018
Annual Tax Amount $11,642
Lot Size 6,054 Sqft
Acres 0.139
Property Description
MULTIPLE OFFERS. HIGHEST AND BEST BY 3 PM MONDAY MAY 23. Boasting an array of sleek finishes and a thoughtful open floor plan, this immaculate home has so much to offer and is located within minutes of the new PGA Headquarters and in Prosper ISD. Drive up to the beautiful curb appeal and be welcomed by light and bright finishes. The stunning kitchen with granite counter tops, large island, gas cooktop, double oven, and walk in pantry opens to the inviting family room with tall ceilings, natural lighting, and a gas fireplace. The private master suite includes granite counter tops, garden tub, separate shower with bench, and walk in closet. Secondary bedroom and full bath downstairs. As you make your way upstairs, enjoy time in the spacious game room or separate media room. It also includes 3 bedrooms and 2 baths. The backyard has plenty of room for you to create your vision and an extended back patio. Amazing community with pools, parks, playgrounds, and jogging paths.
Location
State TX
County Denton
Community Community Pool, Community Sprinkler, Curbs, Jogging Path/Bike Path, Park, Perimeter Fencing, Playground, Sidewalks
Direction Head North on Hwy 380, turn right on S Teel Pkwy, right on Commons Way, right on Plum Ct, home is on the left
Rooms
Dining Room 2
Interior
Interior Features Cable TV Available, Decorative Lighting, Granite Counters, High Speed Internet Available, Kitchen Island, Pantry, Smart Home System, Sound System Wiring, Walk-In Closet(s)
Heating Central
Cooling Central Air
Flooring Carpet, Ceramic Tile, Luxury Vinyl Plank
Fireplaces Number 1
Fireplaces Type Decorative, Family Room, Gas Starter
Appliance Dishwasher, Disposal, Gas Cooktop, Microwave, Convection Oven
Heat Source Central
Laundry Utility Room, Full Size W/D Area, Washer Hookup
Exterior
Exterior Feature Covered Patio/Porch, Rain Gutters, Private Yard
Garage Spaces 2.0
Fence Wood
Community Features Community Pool, Community Sprinkler, Curbs, Jogging Path/Bike Path, Park, Perimeter Fencing, Playground, Sidewalks
Utilities Available Cable Available, Concrete, Curbs, Individual Gas Meter, Individual Water Meter, MUD Sewer, MUD Water
Roof Type Composition
Garage Yes
Building
Lot Description Few Trees, Interior Lot, Landscaped, Sprinkler System, Subdivision
Story Two
Foundation Slab
Structure Type Brick
Schools
School District Prosper Isd
Others
Acceptable Financing Cash, Conventional
Listing Terms Cash, Conventional
Financing Conventional
Read Less Info
Want to know what your home might be worth? Contact us for a FREE valuation!

Our team is ready to help you sell your home for the highest possible price ASAP

©2025 North Texas Real Estate Information Systems.
Bought with Madhu Thakkalpalli • REKonnection, LLC






