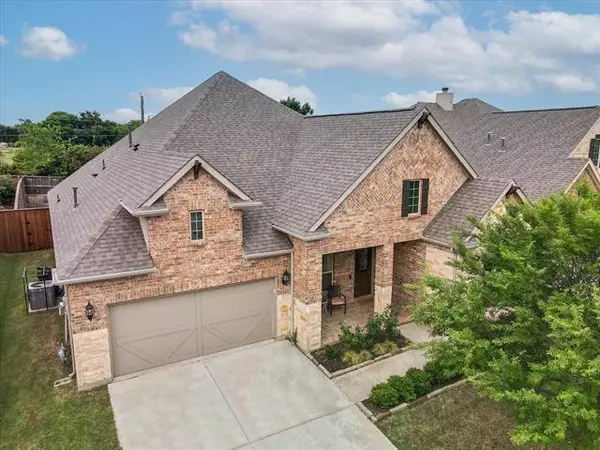$550,000
For more information regarding the value of a property, please contact us for a free consultation.
3 Beds
2 Baths
2,394 SqFt
SOLD DATE : 06/08/2022
Key Details
Property Type Single Family Home
Sub Type Single Family Residence
Listing Status Sold
Purchase Type For Sale
Square Footage 2,394 sqft
Price per Sqft $229
Subdivision Enclave Of Hickory Creek
MLS Listing ID 20049846
Sold Date 06/08/22
Style Traditional
Bedrooms 3
Full Baths 2
HOA Fees $19
HOA Y/N Mandatory
Year Built 2015
Annual Tax Amount $7,018
Lot Size 8,145 Sqft
Acres 0.187
Property Description
BRAND NEW TO MARKET! Meticulously maintained, original owner SINGLE STORY home with pride of ownership showing at every turn. OPEN CONCEPT floorplan with a huge great room & kitchen area! Extensive engineered wood floors throughout (carpet in bedrooms and closets and tile in wet areas). You will be so impressed by this luxurious kitchen with MASSIVE ISLAND, gas cooktop, double ovens, tons of countertop space & HUGE WALK IN PANTRY! Great room features a gas fireplace & gorgeous views of the PRIVATE POOL SIZED BACKYARD!. The primary retreat is very relaxing and spa like with a really nice sized bedroom, two sinks, plus a seated vanity area, a separate shower & soaking tub! PRIMARY CLOSET IS ENORMOUS! Two additional bedrooms & another full bath are privately located across the home. Dedicated home office! Mudroom! Sink in laundry room! Enjoy the outdoors relaxing on either the front covered porch or HUGE BACKYARD COVERED PATIO wired for TV and ceiling fan. VERY PRIVATE BACKYARD!
Location
State TX
County Denton
Community Sidewalks
Direction From Swisher(2181) take Parkridge South to Turberville Rd(east), Left (north) on Magnolia. House is on the Right.
Rooms
Dining Room 1
Interior
Interior Features Cable TV Available, Decorative Lighting, Flat Screen Wiring, Granite Counters, High Speed Internet Available, Kitchen Island, Open Floorplan, Pantry, Walk-In Closet(s)
Heating Central, Natural Gas
Cooling Ceiling Fan(s), Central Air, Electric
Flooring Carpet, Tile, Wood
Fireplaces Number 1
Fireplaces Type Family Room, Gas, Gas Logs
Appliance Dishwasher, Disposal, Electric Oven, Gas Cooktop, Microwave, Double Oven, Plumbed For Gas in Kitchen, Plumbed for Ice Maker
Heat Source Central, Natural Gas
Laundry Electric Dryer Hookup, Utility Room, Full Size W/D Area, Washer Hookup
Exterior
Exterior Feature Covered Patio/Porch, Private Yard
Garage Spaces 2.0
Fence Back Yard, Fenced, Perimeter, Privacy, Wood
Community Features Sidewalks
Utilities Available Cable Available, City Sewer, City Water, Concrete, Curbs, Electricity Available, Individual Gas Meter, Individual Water Meter, Natural Gas Available, Underground Utilities
Roof Type Composition
Garage Yes
Building
Lot Description Landscaped, Sprinkler System, Subdivision
Story One
Foundation Slab
Structure Type Brick
Schools
School District Lake Dallas Isd
Others
Restrictions Deed
Ownership of Record
Acceptable Financing Cash, Conventional
Listing Terms Cash, Conventional
Financing Cash
Special Listing Condition Deed Restrictions, Verify Tax Exemptions
Read Less Info
Want to know what your home might be worth? Contact us for a FREE valuation!

Our team is ready to help you sell your home for the highest possible price ASAP

©2025 North Texas Real Estate Information Systems.
Bought with Benjamin M Burnside • ERA Cornerstone Realty






