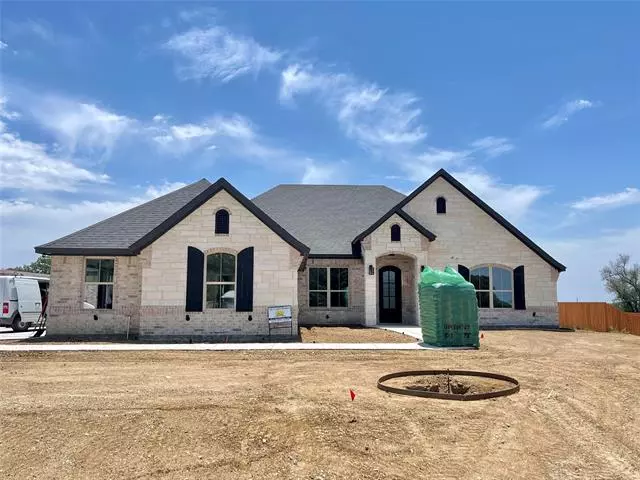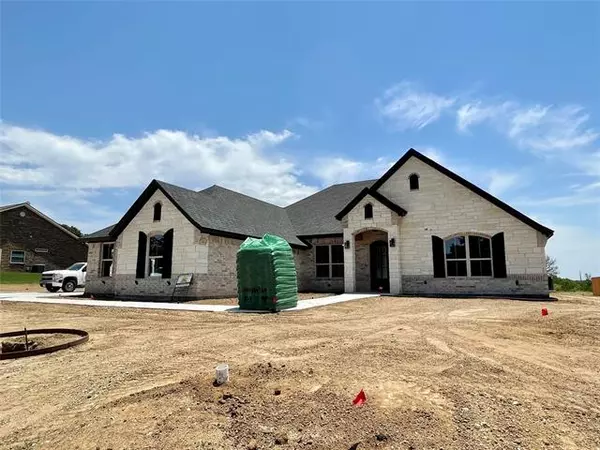$649,888
For more information regarding the value of a property, please contact us for a free consultation.
5 Beds
3 Baths
3,007 SqFt
SOLD DATE : 06/09/2022
Key Details
Property Type Single Family Home
Sub Type Single Family Residence
Listing Status Sold
Purchase Type For Sale
Square Footage 3,007 sqft
Price per Sqft $216
Subdivision Walking Horse Estates Ph Ii
MLS Listing ID 20062354
Sold Date 06/09/22
Style Traditional
Bedrooms 5
Full Baths 3
HOA Y/N None
Year Built 2022
Annual Tax Amount $481
Lot Size 0.470 Acres
Acres 0.47
Property Description
Stunning New Construction Home by the award winning Al Couto Homes in the prestigious Walking Horse Estates! Open the wrought iron door where gleaming wood-tile floors grace the living areas. Open concept living with high-end coffered ceilings & stone fireplace overlooking the stunning kitchen & dining areas. A chefs dream kitchen features tons of storage-counter space, beautiful granite island, upgraded stainless appliances, custom cabinetry & HUGE pantry! The Owners suite features spacious bedroom with elegant mood lighting, separate granite vanities with a dressing table, soaking tub, separate, spacious, tiled shower & fantastic walk-in closet that opens to the laundry room! Split floor plan for maximum privacy with walk-in closets. 5th bedroom is 19x14, could be used as 2nd living or game room, features tiled flooring & en-suite bath. The study has beautifully stained barn wood door. The spacious garage fits 3 vehicles! Energy efficient home for those who want to save tons!
Location
State TX
County Erath
Direction From Stephenville take HWY 108 North to Walking Horse Drive. Take Walking Horse Drive to Tennessee.
Rooms
Dining Room 1
Interior
Interior Features Chandelier, Decorative Lighting, Granite Counters, Kitchen Island, Open Floorplan, Pantry, Vaulted Ceiling(s), Walk-In Closet(s)
Heating Central, Electric, Fireplace(s)
Cooling Ceiling Fan(s), Central Air, Electric
Flooring Carpet, Ceramic Tile
Fireplaces Number 1
Fireplaces Type Electric, Living Room, Stone
Equipment Irrigation Equipment
Appliance Dishwasher, Disposal, Electric Oven, Electric Range, Microwave, Vented Exhaust Fan
Heat Source Central, Electric, Fireplace(s)
Laundry Electric Dryer Hookup, Utility Room, Full Size W/D Area, Washer Hookup
Exterior
Exterior Feature Covered Patio/Porch
Garage Spaces 3.0
Fence None
Utilities Available Asphalt, Co-op Electric, Outside City Limits, Private Sewer, Private Water, No City Services
Roof Type Composition
Garage Yes
Building
Lot Description Few Trees, Interior Lot, Landscaped, Lrg. Backyard Grass
Story One
Foundation Slab
Structure Type Brick,Rock/Stone
Schools
School District Stephenville Isd
Others
Ownership Al Couto Homes, Inc.
Acceptable Financing Cash, Conventional, FHA, VA Loan
Listing Terms Cash, Conventional, FHA, VA Loan
Financing Cash
Read Less Info
Want to know what your home might be worth? Contact us for a FREE valuation!

Our team is ready to help you sell your home for the highest possible price ASAP

©2024 North Texas Real Estate Information Systems.
Bought with Elizabeth Lintel • EXP REALTY






