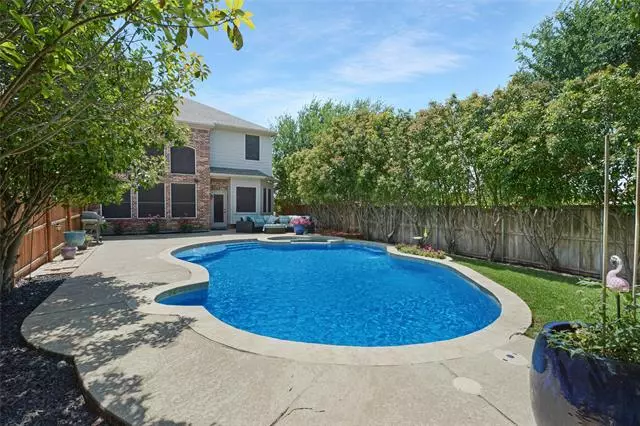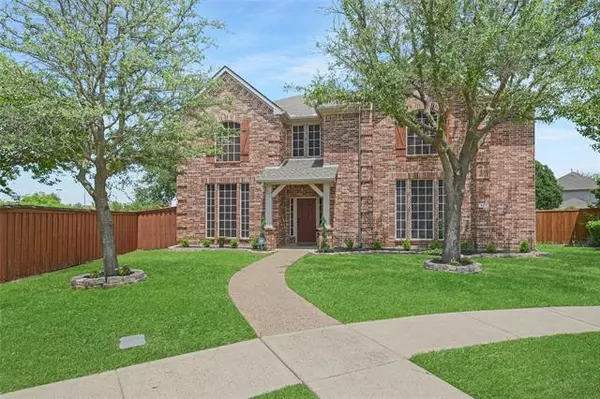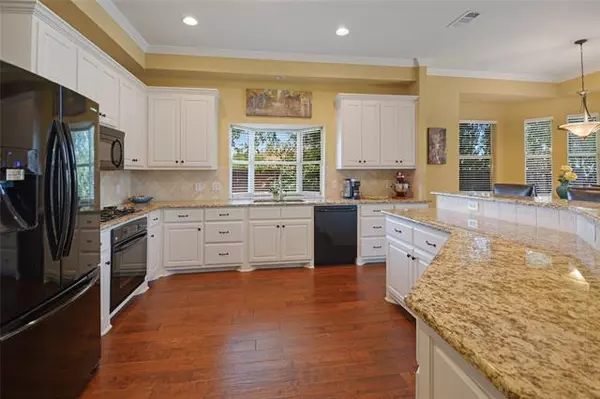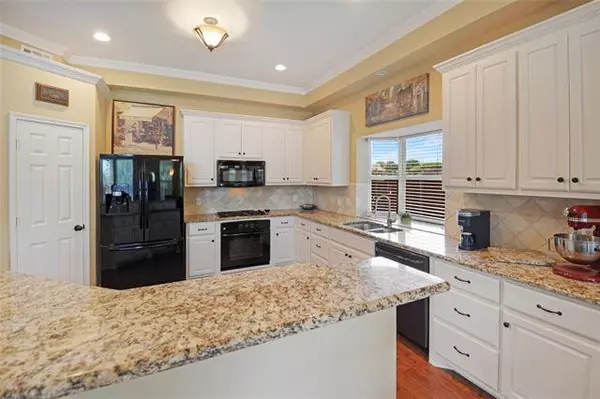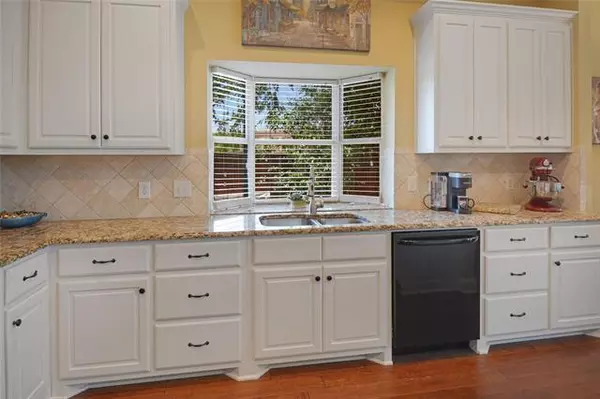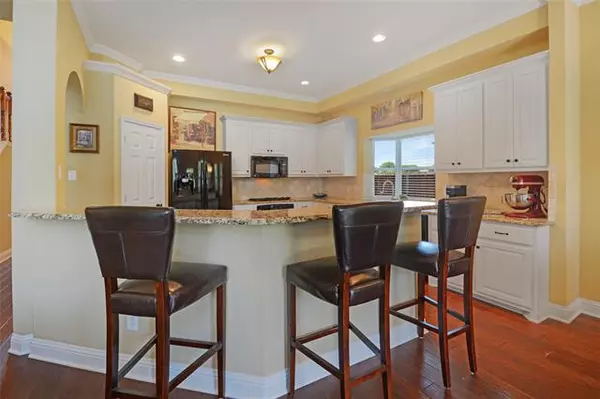$684,000
For more information regarding the value of a property, please contact us for a free consultation.
5 Beds
4 Baths
3,679 SqFt
SOLD DATE : 06/16/2022
Key Details
Property Type Single Family Home
Sub Type Single Family Residence
Listing Status Sold
Purchase Type For Sale
Square Footage 3,679 sqft
Price per Sqft $185
Subdivision Summit At Westridge The
MLS Listing ID 20062804
Sold Date 06/16/22
Bedrooms 5
Full Baths 3
Half Baths 1
HOA Fees $47/ann
HOA Y/N Mandatory
Year Built 2003
Annual Tax Amount $8,028
Lot Size 10,018 Sqft
Acres 0.23
Property Description
This is a beautiful home with the perfect backyard pool oasis in a great Cul-De-Sac! Five large bedrooms with three and half baths and walk-in closets! His and hers closets in the master as well. There is a great office space by the front door and a huge gameroom on the second floor. The two separate bedrooms on the north side, upstairs share a Jack & Jill bath. The open to below cat walk between bedrooms really opens up the home and leads to the open concept living room, breakfast, and kitchen space. There is even a laundry chute from the second floor hallway. And I haven't even gotten to the private backyard oasis with the amazing pool! A huge pool with tanning deck and spa. Completely secluded from everything by wonderful trees and fence. The pool is surrounded by a great patio and deck to help you entertain your friends and family... or keep it all to yourself!! You will never need to leave home again!!
Location
State TX
County Collin
Community Community Pool, Curbs, Park
Direction From Virginia turn South on CusterTurn West (Right) on S Virginia Hills DrTurn South (Left) on N Cotton Ridge RdTurn East (Left) on Amber Downs DrTurn North (Left) on Knoll Park CtHome is on the right at end of Cul-De-Sac
Rooms
Dining Room 2
Interior
Interior Features Eat-in Kitchen, Granite Counters, Kitchen Island, Pantry, Vaulted Ceiling(s), Walk-In Closet(s)
Heating Central, Natural Gas
Cooling Ceiling Fan(s), Central Air, Electric
Flooring Carpet, Ceramic Tile, Wood
Fireplaces Number 1
Fireplaces Type Gas Logs
Appliance Dishwasher, Disposal, Gas Cooktop, Gas Oven, Microwave, Plumbed for Ice Maker
Heat Source Central, Natural Gas
Laundry Electric Dryer Hookup, Utility Room, Laundry Chute, Full Size W/D Area, Washer Hookup
Exterior
Exterior Feature Rain Gutters
Garage Spaces 2.0
Fence Back Yard, Privacy
Pool Fenced, In Ground, Outdoor Pool, Pool Sweep, Pool/Spa Combo, Private
Community Features Community Pool, Curbs, Park
Utilities Available All Weather Road, Alley, Cable Available, City Sewer, City Water, Co-op Electric, Curbs, Individual Gas Meter, Sidewalk
Roof Type Asphalt
Garage Yes
Private Pool 1
Building
Lot Description Cul-De-Sac, Few Trees, Sprinkler System
Story Two
Foundation Slab
Structure Type Brick
Schools
School District Frisco Isd
Others
Ownership Laura Ruggeri
Acceptable Financing Cash, Conventional, FHA, Texas Vet, VA Loan
Listing Terms Cash, Conventional, FHA, Texas Vet, VA Loan
Financing Conventional
Read Less Info
Want to know what your home might be worth? Contact us for a FREE valuation!

Our team is ready to help you sell your home for the highest possible price ASAP

©2025 North Texas Real Estate Information Systems.
Bought with August Trevino • WILLIAM DAVIS REALTY

