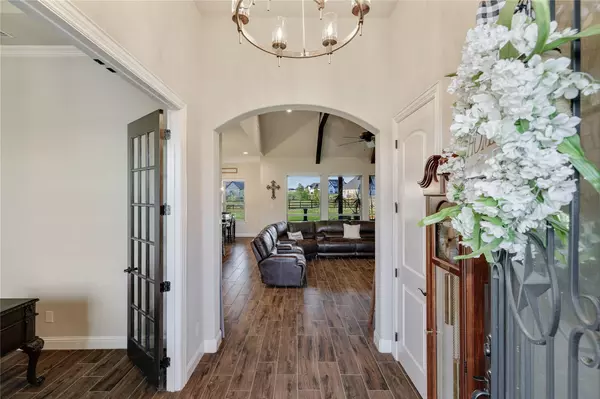$975,000
For more information regarding the value of a property, please contact us for a free consultation.
4 Beds
3 Baths
3,449 SqFt
SOLD DATE : 08/01/2022
Key Details
Property Type Single Family Home
Sub Type Single Family Residence
Listing Status Sold
Purchase Type For Sale
Square Footage 3,449 sqft
Price per Sqft $282
Subdivision Stardust Ranch Ph 2
MLS Listing ID 20052749
Sold Date 08/01/22
Style Traditional
Bedrooms 4
Full Baths 3
HOA Fees $41/ann
HOA Y/N Mandatory
Year Built 2019
Annual Tax Amount $10,950
Lot Size 1.000 Acres
Acres 1.0
Property Description
Beautiful custom home with tons of upgrades, high-end finishes, and no expense spared. Kitchen features a large island, gas appliances, a double oven, and beautiful design. This incredible abode is fitted with upgraded wood look tile flooring throughout all communal areas for amazing looking floors that will stand the test of time. Great floor plan with an open concept dining and living area. Second floor boasts incredible media room with a projector and sound system for a movie theater experience at home! Home has 4 bedrooms, 3 baths, and 3 living areas with plenty of square footage to spread out and enjoy life outside of the hustle and bustle of the congested city. The 3 car garage provides plenty of storage for all your toys; the lot was designed to allow for a shop to be built at the end of the driveway for easy access. Enjoy the outdoors sitting under your covered porch or in the backyard by the warm custom fire pit.
Location
State TX
County Denton
Direction Use GPS
Rooms
Dining Room 1
Interior
Interior Features Built-in Features, Cable TV Available, Double Vanity, Dry Bar, Flat Screen Wiring, Granite Counters, Kitchen Island, Open Floorplan, Pantry, Smart Home System, Sound System Wiring, Vaulted Ceiling(s), Walk-In Closet(s)
Heating Central, Electric, Fireplace(s)
Cooling Attic Fan, Ceiling Fan(s), Central Air, Electric
Flooring Carpet, Ceramic Tile
Fireplaces Number 1
Fireplaces Type Living Room, Masonry, Stone
Equipment Home Theater
Appliance Dishwasher, Disposal, Electric Oven, Electric Water Heater, Gas Range, Microwave, Double Oven, Plumbed For Gas in Kitchen, Refrigerator
Heat Source Central, Electric, Fireplace(s)
Laundry Electric Dryer Hookup, Utility Room, Full Size W/D Area, Washer Hookup, On Site
Exterior
Exterior Feature Covered Patio/Porch, Fire Pit, Garden(s), Rain Gutters
Garage Spaces 3.0
Fence Fenced, Full, Wood
Utilities Available Aerobic Septic, City Water, Community Mailbox, Electricity Connected, Propane
Roof Type Composition
Garage Yes
Building
Lot Description Cul-De-Sac, Interior Lot, Landscaped, Lrg. Backyard Grass, Sprinkler System, Subdivision
Story One and One Half
Foundation Slab
Structure Type Brick,Stone Veneer
Schools
School District Northwest Isd
Others
Restrictions Building,Other
Ownership See Offer Instructions
Acceptable Financing Cash, Conventional, Lease Back, VA Loan
Listing Terms Cash, Conventional, Lease Back, VA Loan
Financing Cash
Special Listing Condition Survey Available, Utility Easement, Verify Tax Exemptions
Read Less Info
Want to know what your home might be worth? Contact us for a FREE valuation!

Our team is ready to help you sell your home for the highest possible price ASAP

©2025 North Texas Real Estate Information Systems.
Bought with Mary Ann Izzarelli • Ebby Halliday, REALTORS






