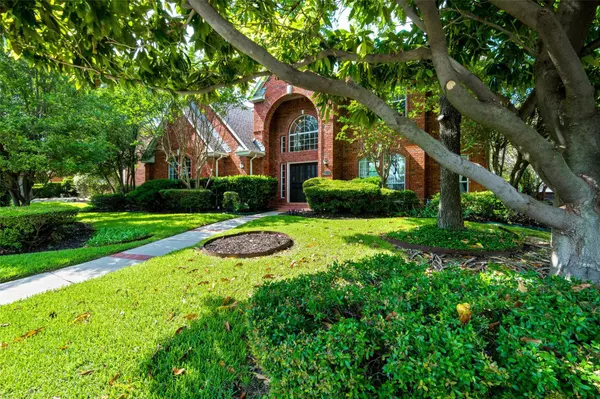$549,000
For more information regarding the value of a property, please contact us for a free consultation.
4 Beds
3 Baths
2,977 SqFt
SOLD DATE : 07/01/2022
Key Details
Property Type Single Family Home
Sub Type Single Family Residence
Listing Status Sold
Purchase Type For Sale
Square Footage 2,977 sqft
Price per Sqft $184
Subdivision Oakwood Glen Third Sec
MLS Listing ID 20049892
Sold Date 07/01/22
Style Traditional
Bedrooms 4
Full Baths 3
HOA Y/N Voluntary
Year Built 1988
Annual Tax Amount $7,571
Lot Size 7,840 Sqft
Acres 0.18
Lot Dimensions TBV
Property Description
Multigenerational home - room for everyone! Entryway is full of natural light and has passthrough views to the backyard and of the pool. The Formal Dining is perfect for large family meals. Talk about a kitchen-Granite counters, two pantries, & tons of storage! Butler's pantry provides additional counter space & storage. A small wet bar is open to the den area which makes entertaining a snap. The spacious Primary Bedroom is down, with an en-suite, & oversized walk-in closet. Another bedroom downstairs has an adjacent full bath making a perfect guest suite or could be used as a study. Upstairs boasts a fantastic playroom or multipurpose area. Two more bedrooms upstairs share a full bathroom. There is a Cedar closet for storage! Backyard has a pool & open patio, set for relaxation. Walking distance to parks & trails! This home feeds into top-rated Plano ISD, including Hedgcoxe Elementary. Amazing opportunity to get into the neighborhood and put your own touches on this home. Great bones!
Location
State TX
County Collin
Direction From Dallas area, North on 75, exit and go West on Legacy Drive, turn Right on Hillview Drive, turn Left on Kiestwood Circle. Property will be on your Right. Welcome Home!
Rooms
Dining Room 2
Interior
Interior Features Cable TV Available
Heating Central, Natural Gas, Zoned
Cooling Ceiling Fan(s), Central Air, Electric, Zoned
Flooring Carpet, Ceramic Tile, Wood
Fireplaces Number 1
Fireplaces Type Wood Burning
Appliance Dishwasher, Disposal, Electric Cooktop, Electric Oven, Gas Water Heater, Microwave
Heat Source Central, Natural Gas, Zoned
Laundry Electric Dryer Hookup, Full Size W/D Area, Washer Hookup
Exterior
Exterior Feature Rain Gutters
Garage Spaces 2.0
Pool Gunite, In Ground, Outdoor Pool, Pool/Spa Combo
Utilities Available City Sewer, City Water, Sidewalk
Roof Type Composition
Parking Type Garage
Garage Yes
Private Pool 1
Building
Lot Description Cul-De-Sac, Few Trees, Interior Lot, Landscaped, Sprinkler System, Subdivision
Story Two
Foundation Slab
Structure Type Brick
Schools
High Schools Plano Senior
School District Plano Isd
Others
Ownership Of Record
Acceptable Financing Cash, Conventional
Listing Terms Cash, Conventional
Financing Conventional
Read Less Info
Want to know what your home might be worth? Contact us for a FREE valuation!

Our team is ready to help you sell your home for the highest possible price ASAP

©2024 North Texas Real Estate Information Systems.
Bought with Ashley Gardner • Hunter Dehn Realty







