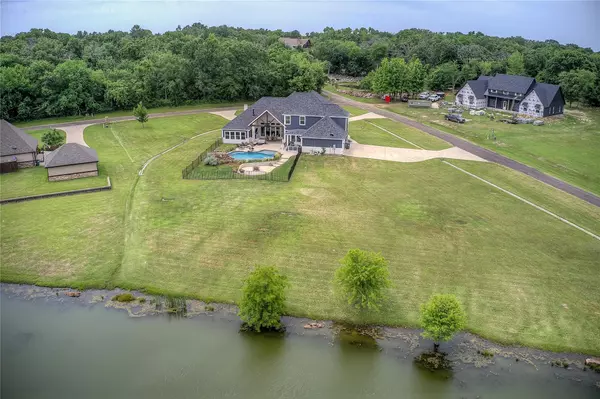$879,900
For more information regarding the value of a property, please contact us for a free consultation.
5 Beds
5 Baths
3,717 SqFt
SOLD DATE : 08/04/2022
Key Details
Property Type Single Family Home
Sub Type Single Family Residence
Listing Status Sold
Purchase Type For Sale
Square Footage 3,717 sqft
Price per Sqft $236
Subdivision M A Bowlin Surv A-39
MLS Listing ID 20053770
Sold Date 08/04/22
Style Modern Farmhouse,Traditional
Bedrooms 5
Full Baths 4
Half Baths 1
HOA Y/N None
Year Built 2017
Annual Tax Amount $9,979
Lot Size 1.080 Acres
Acres 1.08
Property Description
Soaring skies and lakeside vibes in this fantastic home on 1 acre. As you walk through the front doors your eyes will be drawn to the soaring windows overlooking the beautiful pool showcasing a grotto and waterfall feature. Outdoors offers kitchen, covered patio with FP and separate firepit, as well as the community shared small lake. Inside you will find 5 BR, 4.5 Ba (2 master BR down) all with ensuite bathrooms (J-n-J is shared by two BR). Master features huge bath and closet. Expansive open kitchen of your dreams with marble counters and a large walk in pantry. Great room features an eye catching wood vaulted ceiling and a magnificent stone FP. The highly functional office is located off the entry- could serve as multi-purpose. Hardwood stairs lead to family space for kid hangout or homework. Oversized utility room plus, huge built-in locker bench for everyone to have a spot! 3 car garage, circle drive and fabulous corner lot curb appeal. You will love CC access by golf cart path!
Location
State TX
County Hopkins
Community Community Dock, Lake
Direction GPS 149 Kaden Lane
Rooms
Dining Room 1
Interior
Interior Features Built-in Features, Decorative Lighting, Flat Screen Wiring, Granite Counters, High Speed Internet Available, Kitchen Island, Open Floorplan, Pantry, Sound System Wiring, Vaulted Ceiling(s), Walk-In Closet(s), Wet Bar
Heating Central, Electric, Fireplace(s), Propane
Cooling Ceiling Fan(s), Central Air, Electric
Flooring Carpet, Ceramic Tile, Hardwood, Luxury Vinyl Plank
Fireplaces Number 2
Fireplaces Type Family Room, Gas Logs, Living Room, Masonry, Outside, Propane, Raised Hearth, Stone
Equipment Irrigation Equipment
Appliance Dishwasher, Disposal, Gas Range, Plumbed For Gas in Kitchen
Heat Source Central, Electric, Fireplace(s), Propane
Laundry Electric Dryer Hookup, Utility Room, Full Size W/D Area, Washer Hookup
Exterior
Exterior Feature Attached Grill, Awning(s), Barbecue, Built-in Barbecue, Covered Patio/Porch, Fire Pit, Gas Grill, Rain Gutters, Outdoor Grill, Outdoor Kitchen, Outdoor Living Center
Garage Spaces 3.0
Fence Fenced, Metal, Wrought Iron
Pool Cabana, Fenced, Gunite, In Ground, Outdoor Pool, Water Feature, Waterfall
Community Features Community Dock, Lake
Utilities Available Aerobic Septic, All Weather Road, Co-op Water, Electricity Connected, Outside City Limits, Propane
Waterfront Description Lake Front,Lake Front - Common Area
Roof Type Composition
Garage Yes
Private Pool 1
Building
Lot Description Corner Lot, Landscaped, Sprinkler System, Water/Lake View, Waterfront
Story Two
Foundation Slab
Structure Type Fiber Cement,Rock/Stone
Schools
School District Sulphur Springs Isd
Others
Ownership Robinson
Acceptable Financing Cash, Conventional, FHA, Texas Vet, USDA Loan
Listing Terms Cash, Conventional, FHA, Texas Vet, USDA Loan
Financing VA
Special Listing Condition Aerial Photo
Read Less Info
Want to know what your home might be worth? Contact us for a FREE valuation!

Our team is ready to help you sell your home for the highest possible price ASAP

©2025 North Texas Real Estate Information Systems.
Bought with Lindsey Lee • Coldwell Banker Watson Company






