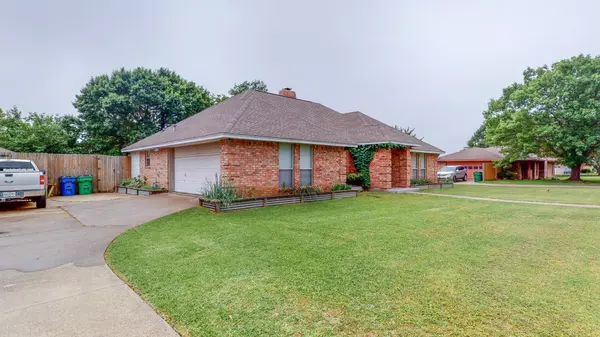$299,900
For more information regarding the value of a property, please contact us for a free consultation.
3 Beds
2 Baths
1,722 SqFt
SOLD DATE : 10/18/2022
Key Details
Property Type Single Family Home
Sub Type Single Family Residence
Listing Status Sold
Purchase Type For Sale
Square Footage 1,722 sqft
Price per Sqft $174
Subdivision River Oaks #2
MLS Listing ID 20067091
Sold Date 10/18/22
Style Traditional
Bedrooms 3
Full Baths 2
HOA Y/N None
Year Built 1987
Annual Tax Amount $4,616
Lot Size 0.374 Acres
Acres 0.374
Property Description
Updated 3 bed 2 bath home on oversized lot with peach and plum trees and fire pit! Exterior walls of home constructed with 2x6 walls for better insulation and energy efficiency. Roof and HVAC less than 5-years old. Engineered hard wood flooring in living room with vaulted ceilings and large wood-burning fire place. Sizable primary bedroom with raised tray ceilings. Primary bath with walk-in shower, dual vanities. 2 spare bedrooms on other side of hallway for privacy. Guest bath equipped with modern, custom concrete sink and shower panels. Custom concrete countertops in kitchen with eat-in bar space open to dining area. Great space for entertaining! Separate mud room and laundry at back of home with doggy door. Large backyard comes with tall privacy fence, built in fire pit, and plenty of room to play, have a garden, and more. Large driveway provides ample parking for vehicles and toys! 2-car garage with work benches and lighting for all your projects.
Location
State TX
County Ellis
Direction From S 287 Access Rd head west on Postoak Dr, right on River Oaks Blvd, then left on Tanglewood Lane and the home is on the right.
Rooms
Dining Room 1
Interior
Interior Features Cable TV Available, Eat-in Kitchen, High Speed Internet Available
Heating Central, Natural Gas
Cooling Central Air, Electric
Flooring Carpet, Ceramic Tile, Concrete, Hardwood
Fireplaces Number 1
Fireplaces Type Gas, Wood Burning
Appliance Dishwasher, Disposal, Electric Range
Heat Source Central, Natural Gas
Laundry Electric Dryer Hookup, Full Size W/D Area, Other
Exterior
Exterior Feature Fire Pit
Garage Spaces 2.0
Fence Wood
Utilities Available City Sewer, City Water
Roof Type Composition
Parking Type 2-Car Single Doors, Garage Faces Side
Garage Yes
Building
Lot Description Interior Lot
Story One
Foundation Slab
Structure Type Brick
Schools
School District Waxahachie Isd
Others
Ownership Adrian Wemple
Financing FHA
Read Less Info
Want to know what your home might be worth? Contact us for a FREE valuation!

Our team is ready to help you sell your home for the highest possible price ASAP

©2024 North Texas Real Estate Information Systems.
Bought with Ronnie Sterling • Miller Homes Group PLLC







