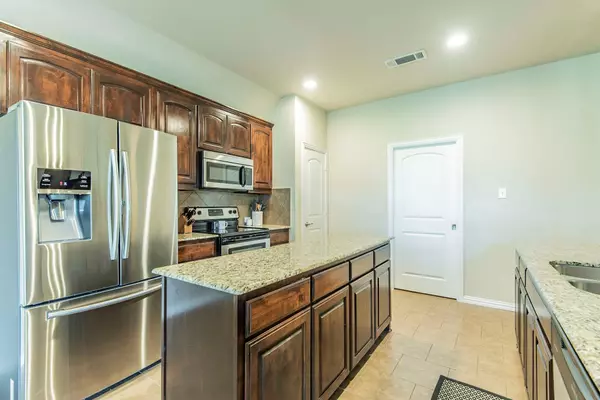$475,000
For more information regarding the value of a property, please contact us for a free consultation.
3 Beds
3 Baths
2,346 SqFt
SOLD DATE : 06/23/2022
Key Details
Property Type Single Family Home
Sub Type Single Family Residence
Listing Status Sold
Purchase Type For Sale
Square Footage 2,346 sqft
Price per Sqft $202
Subdivision Jordan Run Estates
MLS Listing ID 20066684
Sold Date 06/23/22
Style Traditional
Bedrooms 3
Full Baths 2
Half Baths 1
HOA Y/N None
Year Built 2011
Annual Tax Amount $5,834
Lot Size 1.160 Acres
Acres 1.16
Property Description
BEAUFIFUL 1.16 CORNER ACRE LOT! Outside City Limits. STONE ELEVATION! NEW HANDSCRAPED HARDWOOD FLOORS. New Carpet. John Houston Custom Home. 3 BEDROOM WITH STUDY! Open Floor plan. Crown Moulding and custom wood cabinets. Amazing kitchen with GRANITE and tile backsplash, breakfast bar and island. SS appliances. Oversized master with his and her WALK IN closets, garden tub, separate shower with ceramic tile and mosaic inset, and double sinks. Ceramic Tile in wet areas. Faux plantation blinds. Spacious GAMEROOM upstairs. Cozy Stone Wood burning fireplace. Mud bench in utility. HUGE CUSTOM COVERED PATIO in 1+ acre spacious backyard. OUTDOOR KITCHEN with fridge and grill. Firepit. Full Sprinkler. Additional Flat Work at driveway and room for RV or Boat Parking.
Location
State TX
County Ellis
Direction HWY 287 South, Take exit 14th Street,663, go right, follow until 663 ends, Right onto HWY 875. Left onto Jordan Run, Right onto Serene Dr., Left onto Jaycee Dr, Home on left.
Rooms
Dining Room 1
Interior
Interior Features Cable TV Available, Decorative Lighting, Granite Counters, Kitchen Island, Open Floorplan, Pantry, Walk-In Closet(s)
Heating Central, Electric
Cooling Central Air, Electric
Flooring Carpet, Ceramic Tile, Hardwood, Wood
Fireplaces Number 1
Fireplaces Type Stone, Wood Burning
Appliance Dishwasher, Disposal, Electric Oven
Heat Source Central, Electric
Laundry Electric Dryer Hookup, Utility Room, Full Size W/D Area, Washer Hookup
Exterior
Exterior Feature Covered Patio/Porch, Fire Pit, Rain Gutters, Lighting, Outdoor Grill, Outdoor Kitchen, RV/Boat Parking
Garage Spaces 2.0
Fence Wood
Utilities Available Aerobic Septic, Cable Available, Co-op Electric, Co-op Water, Concrete, Outside City Limits
Roof Type Composition
Parking Type 2-Car Single Doors, Covered, Garage, Garage Door Opener, Garage Faces Side
Garage Yes
Building
Lot Description Acreage, Few Trees, Landscaped, Lrg. Backyard Grass, Sprinkler System, Subdivision
Story Two
Foundation Slab
Structure Type Brick,Rock/Stone
Schools
School District Midlothian Isd
Others
Restrictions Deed
Ownership see tax rolls
Acceptable Financing Cash, Conventional, FHA, Texas Vet, VA Loan
Listing Terms Cash, Conventional, FHA, Texas Vet, VA Loan
Financing Conventional
Special Listing Condition Aerial Photo
Read Less Info
Want to know what your home might be worth? Contact us for a FREE valuation!

Our team is ready to help you sell your home for the highest possible price ASAP

©2024 North Texas Real Estate Information Systems.
Bought with Jeremy Earnest • TDRealty







