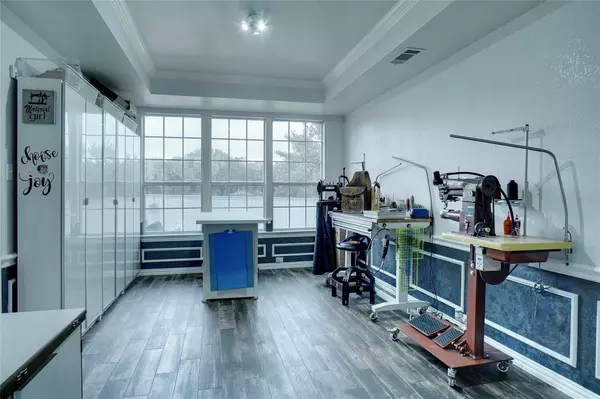$850,000
For more information regarding the value of a property, please contact us for a free consultation.
4 Beds
5 Baths
3,872 SqFt
SOLD DATE : 07/11/2022
Key Details
Property Type Single Family Home
Sub Type Single Family Residence
Listing Status Sold
Purchase Type For Sale
Square Footage 3,872 sqft
Price per Sqft $219
Subdivision Trophy Club #13
MLS Listing ID 20064553
Sold Date 07/11/22
Style Traditional
Bedrooms 4
Full Baths 3
Half Baths 2
HOA Y/N None
Year Built 1997
Annual Tax Amount $11,520
Lot Size 0.303 Acres
Acres 0.303
Property Description
WOW! THIS HOME HAS IT ALL! Freshly painted 2 story brick home with tall ceilings, dual staircases, custom built-ins, fireplace, game room, sunroom, pool & 3 car garage! Chef's kitchen offers newly installed quartz counters, backsplash, stainless steel appliances, 5 burner gas cooktop with wok feature, walk in pantry, and farmhouse sink! The elegant master retreat upstairs will welcome you home with tons of space plus a versatile sitting area. Spa-like master bath with sparking quartz counters, new fixtures, jetted tub, walk in shower with seat and modern shower-head. Large walk in master closet even has secondary washer & dryer hook ups! Large game room space upstairs has tons of builtins and is perfect for any use! Enjoy your summer in this resort style pool with plenty of yard space, surrounded by lush landscaping and private 8 foot fencing! ALL WINDOWS BEING REPLACED! Ideal location with nearby schools, shopping, Grapevine lake & HWY 114 access!
Location
State TX
County Denton
Direction HWY 114 to Trophy Club Drive, Turn R onto Indian Creek, R onto Skyline. Home will be on your right.
Rooms
Dining Room 2
Interior
Interior Features Cathedral Ceiling(s), Chandelier, Decorative Lighting, Eat-in Kitchen, Granite Counters, Kitchen Island, Natural Woodwork, Open Floorplan, Vaulted Ceiling(s), Walk-In Closet(s)
Heating Active Solar, Natural Gas
Cooling Central Air
Flooring Ceramic Tile, Hardwood
Fireplaces Number 1
Fireplaces Type Gas, Gas Logs
Appliance Commercial Grade Range, Dishwasher, Disposal, Electric Oven, Gas Cooktop, Gas Water Heater, Microwave, Double Oven, Plumbed For Gas in Kitchen
Heat Source Active Solar, Natural Gas
Laundry Electric Dryer Hookup, Utility Room, Full Size W/D Area, Other
Exterior
Exterior Feature Rain Gutters, Private Yard
Garage Spaces 3.0
Fence Wood
Pool Gunite, In Ground, Outdoor Pool, Pool Sweep, Sport
Utilities Available City Sewer, City Water
Roof Type Composition
Garage Yes
Private Pool 1
Building
Lot Description Landscaped, Lrg. Backyard Grass, Sprinkler System, Subdivision
Story Two
Foundation Slab
Structure Type Brick
Schools
School District Northwest Isd
Others
Restrictions Deed
Acceptable Financing Cash, Conventional, FHA, VA Loan
Listing Terms Cash, Conventional, FHA, VA Loan
Financing Conventional
Special Listing Condition Survey Available
Read Less Info
Want to know what your home might be worth? Contact us for a FREE valuation!

Our team is ready to help you sell your home for the highest possible price ASAP

©2025 North Texas Real Estate Information Systems.
Bought with Brad Cook • Keller Williams Realty






