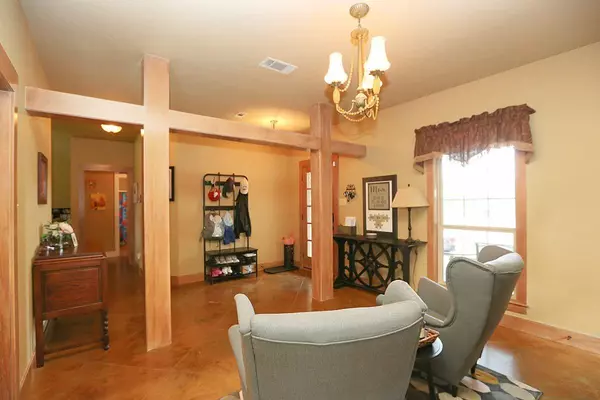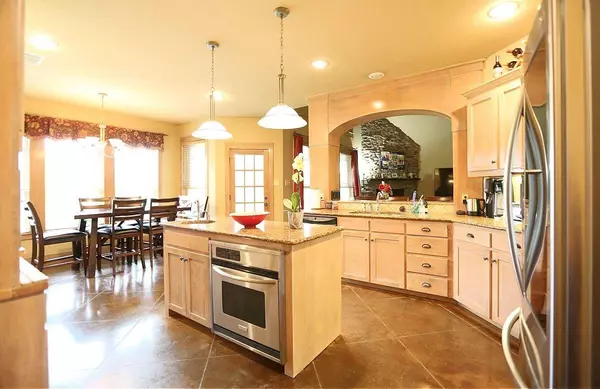$615,000
For more information regarding the value of a property, please contact us for a free consultation.
4 Beds
4 Baths
3,569 SqFt
SOLD DATE : 09/19/2022
Key Details
Property Type Single Family Home
Sub Type Single Family Residence
Listing Status Sold
Purchase Type For Sale
Square Footage 3,569 sqft
Price per Sqft $172
Subdivision Country Club Estate #8
MLS Listing ID 20066919
Sold Date 09/19/22
Bedrooms 4
Full Baths 4
HOA Y/N None
Year Built 2004
Annual Tax Amount $9,713
Lot Size 0.475 Acres
Acres 0.475
Property Description
BACK ON THE MARKET! Buyers Financing fell through.I do believe your home search is over! Welcome Home! This Elegant and rich in design 3567 Sq. ft. home features 4 bedrooms 4 bathrooms. Nestled in a cul-de-sac on .475-acre. Entering the home, you will see a formal dining space currently used as a sitting area. The enormous kitchen is a chef's dream with granite counter tops. The kitchen island has an attached sink which is ideal for prep space. The kitchen opens to the Family room with vaulted ceilings and features an amazing stone fireplace. The primary suite is huge with a claw-foot-tub, separate shower and spacious closet. The 2 level guest quarters is absolutely an awesome versatile space. Currently being used as an office with a media room upstairs. The possibilities are endless for this space. The backyard oasis is incredible. This one is a MUST see! This home will not last on the market long I assure you!
Location
State TX
County Ellis
Direction Please see Google Maps
Rooms
Dining Room 2
Interior
Interior Features Decorative Lighting, Double Vanity, Eat-in Kitchen, Granite Counters, High Speed Internet Available, Kitchen Island, Pantry, Smart Home System, Vaulted Ceiling(s), Walk-In Closet(s)
Heating Central, Electric
Cooling Ceiling Fan(s), Central Air, Electric
Flooring Carpet, Concrete, Tile
Fireplaces Number 1
Fireplaces Type Wood Burning
Appliance Dishwasher, Disposal, Electric Oven, Gas Cooktop, Gas Water Heater, Microwave, Vented Exhaust Fan
Heat Source Central, Electric
Exterior
Garage Spaces 2.0
Fence Wood
Pool Pool/Spa Combo
Utilities Available City Sewer, City Water
Roof Type Asphalt,Shingle
Garage Yes
Private Pool 1
Building
Story Two
Foundation Slab
Structure Type Brick,Rock/Stone
Schools
School District Ennis Isd
Others
Ownership Tax Roll
Acceptable Financing Cash, Conventional, FHA, VA Loan
Listing Terms Cash, Conventional, FHA, VA Loan
Financing Conventional
Read Less Info
Want to know what your home might be worth? Contact us for a FREE valuation!

Our team is ready to help you sell your home for the highest possible price ASAP

©2025 North Texas Real Estate Information Systems.
Bought with Shellie Smiley-York • City Real Estate






