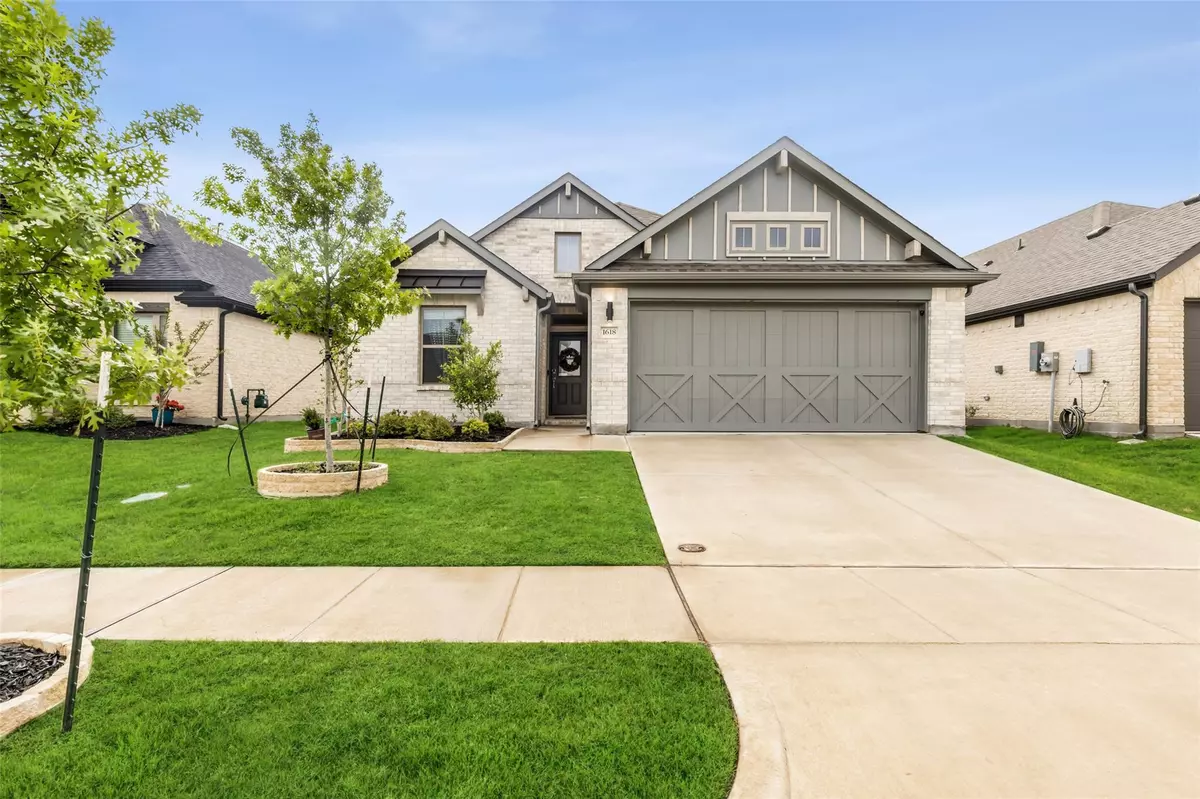$525,000
For more information regarding the value of a property, please contact us for a free consultation.
3 Beds
2 Baths
1,937 SqFt
SOLD DATE : 06/23/2022
Key Details
Property Type Single Family Home
Sub Type Single Family Residence
Listing Status Sold
Purchase Type For Sale
Square Footage 1,937 sqft
Price per Sqft $271
Subdivision Light Farms Sweetwater Neighborhood
MLS Listing ID 20065702
Sold Date 06/23/22
Style Modern Farmhouse
Bedrooms 3
Full Baths 2
HOA Fees $175/mo
HOA Y/N Mandatory
Year Built 2020
Annual Tax Amount $1,075
Lot Size 5,044 Sqft
Acres 0.1158
Lot Dimensions 45x115
Property Description
Exemplary design inside and out, this charming one-story home features stunning exterior details and great curb appeal with lush landscaping surrounded by a stone border. The kitchen features a large island with seating, gorgeous countertops and stainless appliances, plus is ideally open to the breakfast nook and family room which boasts beautiful windows with Silhouette thermal shades and a modern shiplap electric fireplace. The primary bedroom is located at the back of the home for privacy and features a coordinating shiplap accent wall, Silhouette thermal shades,.a vaulted ceiling and an adjacent sitting room that could also be a nursery, gym or workspace! Additional features include custom mirrors in all bathrooms, ceiling fans in all bedrooms, a spacious backyard and covered patio. Located in the Sweetwater section of Light Farms, owners have exclusive access to the Sweetwater pool in addition to the many amenities this coveted neighborhood offers. Close to the tollway!
Location
State TX
County Collin
Community Community Pool, Fitness Center, Lake, Park, Playground, Tennis Court(S)
Direction Take Dallas North Tollway north to Dallas Parkway. Continue north on Dallas Parkway right on Punk Carter. Right on Culver Ave and right on Wayback.
Rooms
Dining Room 1
Interior
Interior Features Cable TV Available, Decorative Lighting, Eat-in Kitchen, High Speed Internet Available, Kitchen Island, Open Floorplan, Smart Home System, Walk-In Closet(s)
Heating Central, Natural Gas
Cooling Ceiling Fan(s), Central Air, Electric
Flooring Carpet, Ceramic Tile, Luxury Vinyl Plank
Fireplaces Number 1
Fireplaces Type Electric
Appliance Dishwasher, Disposal, Electric Oven, Gas Cooktop, Microwave, Plumbed For Gas in Kitchen
Heat Source Central, Natural Gas
Laundry Electric Dryer Hookup, Utility Room, Full Size W/D Area, Washer Hookup
Exterior
Exterior Feature Covered Patio/Porch, Rain Gutters
Garage Spaces 2.0
Fence Wood
Community Features Community Pool, Fitness Center, Lake, Park, Playground, Tennis Court(s)
Utilities Available Concrete, Curbs, MUD Sewer, MUD Water, Sidewalk
Roof Type Composition
Parking Type Covered, Garage, Garage Door Opener, Garage Faces Front
Garage Yes
Building
Lot Description Interior Lot, Landscaped, Sprinkler System, Subdivision
Story One
Foundation Slab
Structure Type Brick
Schools
School District Prosper Isd
Others
Ownership Check Tax records
Acceptable Financing Cash, Conventional, FHA, VA Loan
Listing Terms Cash, Conventional, FHA, VA Loan
Financing Conventional
Special Listing Condition Survey Available
Read Less Info
Want to know what your home might be worth? Contact us for a FREE valuation!

Our team is ready to help you sell your home for the highest possible price ASAP

©2024 North Texas Real Estate Information Systems.
Bought with Michelle Swann • JPAR - Frisco







