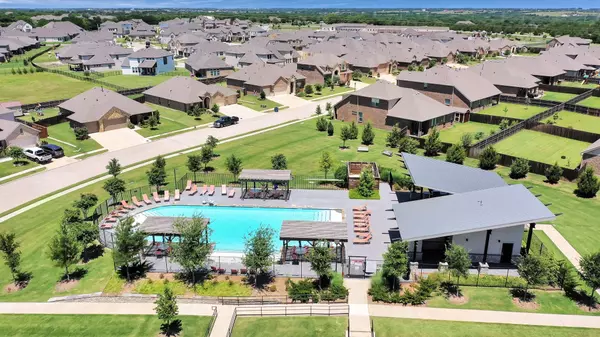$469,750
For more information regarding the value of a property, please contact us for a free consultation.
4 Beds
3 Baths
2,433 SqFt
SOLD DATE : 07/11/2022
Key Details
Property Type Single Family Home
Sub Type Single Family Residence
Listing Status Sold
Purchase Type For Sale
Square Footage 2,433 sqft
Price per Sqft $193
Subdivision Lakeside At Heath
MLS Listing ID 20071920
Sold Date 07/11/22
Style Traditional
Bedrooms 4
Full Baths 3
HOA Fees $30/ann
HOA Y/N Mandatory
Year Built 2019
Annual Tax Amount $7,359
Lot Size 7,492 Sqft
Acres 0.172
Property Description
Beautiful, like new DR Horton home. This home has had several updates to include back patio, brick flower beds, custom paint in media area. Home offers open floorplan with tons of cabinets. Kitchen is open to living with huge island, quartz counters, stainless appliances, extensive tile, iron staircase, custom backsplash and so much more. Utility room has large storage area. This home also has a water softening system that will remain with the home. Community Pool is across the street. Owner has taken great care of this home. Come view and see for yourself.
Location
State TX
County Kaufman
Community Community Pool, Curbs, Playground, Pool, Sidewalks
Direction Off 740
Rooms
Dining Room 1
Interior
Interior Features Built-in Features, Decorative Lighting, Double Vanity, Dry Bar, Eat-in Kitchen, Granite Counters, High Speed Internet Available, Kitchen Island, Open Floorplan, Pantry, Sound System Wiring, Vaulted Ceiling(s), Walk-In Closet(s), Other
Heating Central, Natural Gas
Cooling Central Air, Electric
Flooring Carpet, Ceramic Tile, Luxury Vinyl Plank, Other
Fireplaces Number 1
Fireplaces Type Gas Starter
Equipment Home Theater, Other
Appliance Dishwasher, Disposal, Electric Oven, Gas Cooktop, Microwave, Double Oven, Plumbed For Gas in Kitchen
Heat Source Central, Natural Gas
Laundry Utility Room, Full Size W/D Area
Exterior
Exterior Feature Covered Patio/Porch
Garage Spaces 3.0
Fence Wood
Community Features Community Pool, Curbs, Playground, Pool, Sidewalks
Utilities Available City Sewer, City Water, Curbs, MUD Sewer, MUD Water
Roof Type Composition
Parking Type 2-Car Double Doors, 2-Car Single Doors, Garage Faces Front, Oversized
Garage Yes
Building
Lot Description Few Trees, Interior Lot, Landscaped, Lrg. Backyard Grass
Story Two
Foundation Slab
Structure Type Brick,Rock/Stone
Schools
School District Rockwall Isd
Others
Restrictions Deed
Ownership Of Record
Acceptable Financing Cash, Conventional, FHA, VA Loan
Listing Terms Cash, Conventional, FHA, VA Loan
Financing Conventional
Read Less Info
Want to know what your home might be worth? Contact us for a FREE valuation!

Our team is ready to help you sell your home for the highest possible price ASAP

©2024 North Texas Real Estate Information Systems.
Bought with Amy Schultz • Ebby Halliday, REALTORS







