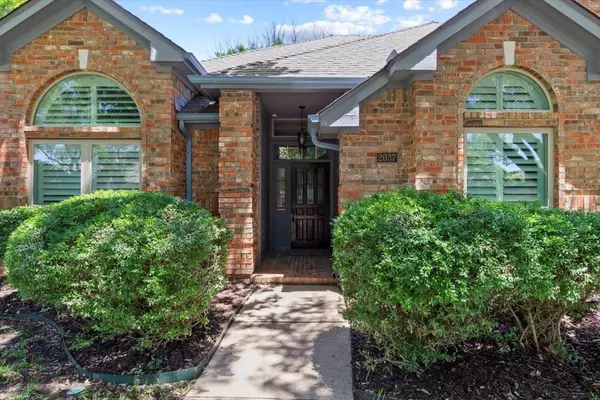$549,000
For more information regarding the value of a property, please contact us for a free consultation.
4 Beds
2 Baths
2,384 SqFt
SOLD DATE : 07/05/2022
Key Details
Property Type Single Family Home
Sub Type Single Family Residence
Listing Status Sold
Purchase Type For Sale
Square Footage 2,384 sqft
Price per Sqft $230
Subdivision Oakwood Glen Third Sec
MLS Listing ID 20068655
Sold Date 07/05/22
Style Traditional
Bedrooms 4
Full Baths 2
HOA Y/N None
Year Built 1988
Annual Tax Amount $7,054
Lot Size 8,712 Sqft
Acres 0.2
Property Description
Beautiful home in desirable Oakwood Glen subdivision in the heart of Plano. Home has been meticulously maintained and is LOADED with impressive updates. Flexible 4 BR floor plan with 2 Living Areas & 2 Dining areas. Expansive family room features brick archways flanking the gas fireplace & a wall of windows overlooking the peaceful backyard. Gourmet kitchen is fully updated with KitchenAid stainless appliances, dual ovens and spacious island with an Induction cook-top and vent hood. Secluded primary retreat complete with a luxurious fully remodeled en suite bath and wonderful flex room that could be used as a nursery or private study. Secondary bathroom remodeled 2022. High end, energy-efficient Pella Impervia windows throughout. Fresh interior paint & carpet 2022. Roof & gutters replaced 2020. Exterior paint 2020. Extensive ethernet wiring and AV upgrades including Klipsch surround sound speakers. Extended driveway, carport for 3rd vehicle. See full list of improvements & features.
Location
State TX
County Collin
Direction From 121 exit Custer and head South. Turn left onto Cannes. Home is on the left.
Rooms
Dining Room 2
Interior
Interior Features Cable TV Available, Decorative Lighting, Double Vanity, Eat-in Kitchen, Flat Screen Wiring, Granite Counters, High Speed Internet Available, Kitchen Island, Pantry, Sound System Wiring, Walk-In Closet(s)
Heating Central, Fireplace(s)
Cooling Ceiling Fan(s), Central Air, Electric
Flooring Carpet, Ceramic Tile, Wood
Fireplaces Number 1
Fireplaces Type Brick, Gas Logs, Gas Starter, Living Room
Appliance Dishwasher, Disposal, Electric Cooktop, Double Oven
Heat Source Central, Fireplace(s)
Laundry Full Size W/D Area, Washer Hookup
Exterior
Exterior Feature Rain Gutters, Storage
Garage Spaces 2.0
Carport Spaces 1
Fence Wood
Utilities Available Alley, Cable Available, City Sewer, City Water, Concrete, Curbs, Sidewalk
Roof Type Composition
Parking Type Alley Access, Carport, Garage, Garage Faces Rear
Garage Yes
Building
Lot Description Few Trees, Interior Lot, Landscaped, Subdivision
Story One
Foundation Slab
Structure Type Brick
Schools
High Schools Plano Senior
School District Plano Isd
Others
Ownership See Tax
Financing Conventional
Read Less Info
Want to know what your home might be worth? Contact us for a FREE valuation!

Our team is ready to help you sell your home for the highest possible price ASAP

©2024 North Texas Real Estate Information Systems.
Bought with Stephen Crawford • Keller Williams Realty DPR







