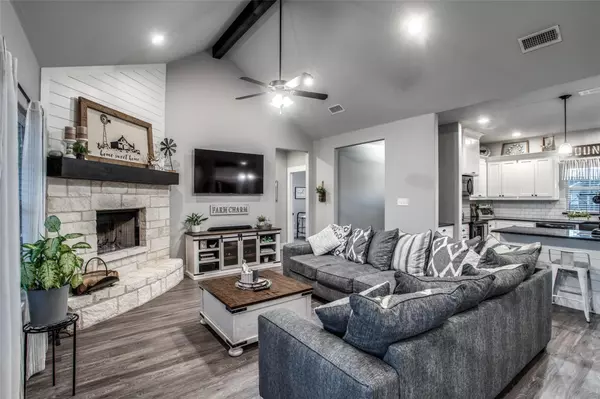$539,900
For more information regarding the value of a property, please contact us for a free consultation.
4 Beds
2 Baths
2,276 SqFt
SOLD DATE : 07/01/2022
Key Details
Property Type Single Family Home
Sub Type Single Family Residence
Listing Status Sold
Purchase Type For Sale
Square Footage 2,276 sqft
Price per Sqft $237
Subdivision Fox Mdws Ph 2
MLS Listing ID 20067679
Sold Date 07/01/22
Style Ranch,Traditional
Bedrooms 4
Full Baths 2
HOA Y/N None
Year Built 2020
Annual Tax Amount $6,914
Lot Size 1.160 Acres
Acres 1.16
Lot Dimensions 150x337
Property Description
MULTIPLE OFFERS Received! DEADLINE is Monday, June 6th at 12 Noon. FABULOUS Ranch Style Home with covered front porch on just over 1 ACRE of Land! Entertain family & friends in this backyard paradise with Covered Patio & Sparkling POOL with tanning ledge, waterfall & firepit area! You will love this OPEN floorplan with Cathedral ceilings in the living & dining rm as you cozy up to the stone Fireplace. Gorgeous kitchen is complete with spacious island, granite c-tops, farm sink, stainless appliances, custom cabinets, coffee or wine bar, pull out double trash cans & a walk in pantry! Large Master Suite with double sinks, decorative tile, 3x5 shower with seat, soaking tub, huge walk in closet with dresser drawers. Separate rm with sliding barn door is perfect for an office, library, nursery or sitting rm! More features include Engineered Slab with piers, foam insulation, sprinkler system, board & baton Hardi plank siding, Mud rm & Large Utility rm.
Location
State TX
County Hunt
Direction From Hwy 78 in Lavon, turn East on Hwy 6 going through Nevada & Josephine, turn left on County Road 2704, left on Co Rd 2708, right on Larue Dr.Multiple ways to get to the property, 16 minutes North of I-30 and 22 minutes South of Hwy 380.
Rooms
Dining Room 1
Interior
Interior Features Cathedral Ceiling(s), Decorative Lighting, Flat Screen Wiring, Granite Counters, Kitchen Island, Open Floorplan, Pantry, Sound System Wiring, Vaulted Ceiling(s), Wainscoting, Walk-In Closet(s), Wired for Data
Heating Central, Electric, ENERGY STAR Qualified Equipment, Fireplace(s), Heat Pump
Cooling Ceiling Fan(s), Central Air, Electric, ENERGY STAR Qualified Equipment
Flooring Carpet, Ceramic Tile, Luxury Vinyl Plank
Fireplaces Number 1
Fireplaces Type Living Room, Raised Hearth, Stone, Wood Burning
Appliance Dishwasher, Electric Range, Electric Water Heater, Microwave
Heat Source Central, Electric, ENERGY STAR Qualified Equipment, Fireplace(s), Heat Pump
Laundry Electric Dryer Hookup, Utility Room, Full Size W/D Area, Washer Hookup
Exterior
Exterior Feature Covered Patio/Porch, Rain Gutters, Lighting
Garage Spaces 2.0
Fence Chain Link, Fenced
Pool Gunite, In Ground, Water Feature, Waterfall
Utilities Available Aerobic Septic, Co-op Water, Electricity Connected, Outside City Limits, Septic, Underground Utilities
Roof Type Composition
Parking Type Garage, Garage Door Opener, Garage Faces Side
Garage Yes
Private Pool 1
Building
Lot Description Acreage, Few Trees, Interior Lot, Landscaped, Lrg. Backyard Grass, Sprinkler System, Subdivision
Story One
Foundation Combination, Pillar/Post/Pier, Slab
Structure Type Fiber Cement
Schools
School District Caddo Mills Isd
Others
Restrictions Deed
Ownership Cody & Crystal White
Acceptable Financing Cash, Conventional, FHA, VA Loan
Listing Terms Cash, Conventional, FHA, VA Loan
Financing Conventional
Special Listing Condition Aerial Photo, Deed Restrictions, Survey Available, Utility Easement
Read Less Info
Want to know what your home might be worth? Contact us for a FREE valuation!

Our team is ready to help you sell your home for the highest possible price ASAP

©2024 North Texas Real Estate Information Systems.
Bought with Rachel Quickley • My Home Real Estate







