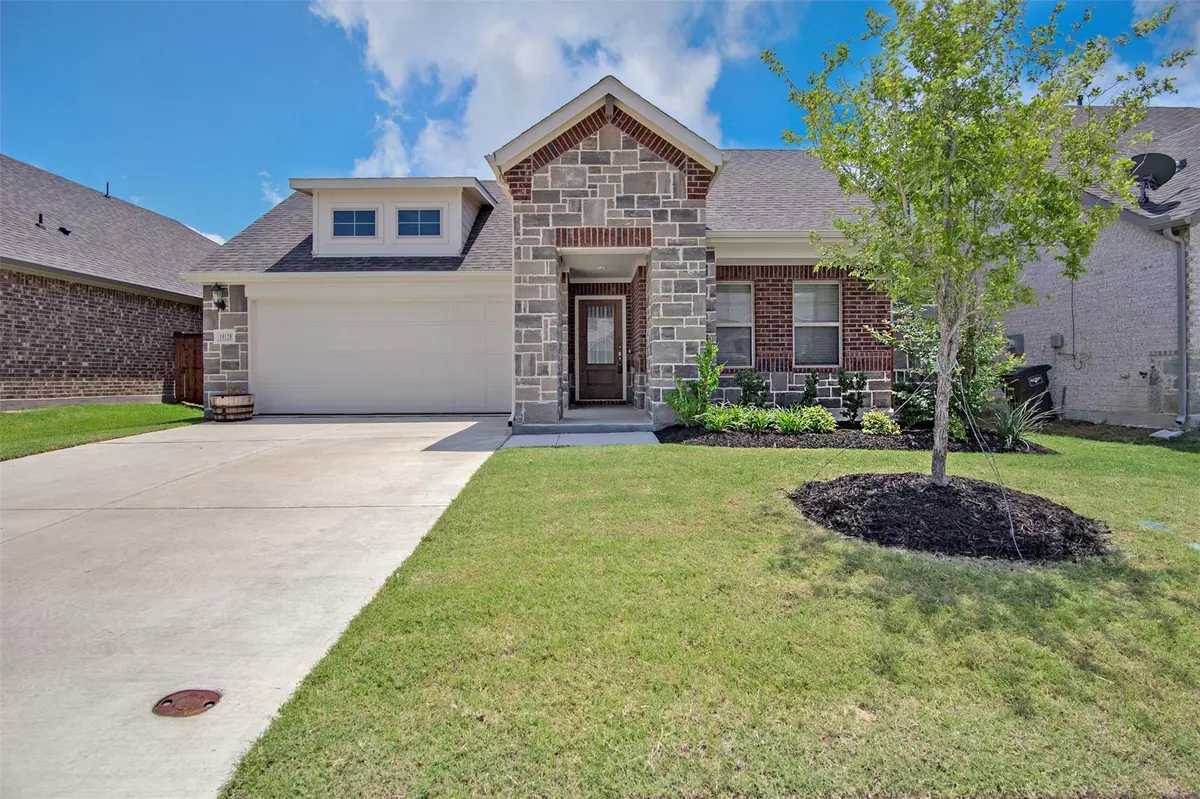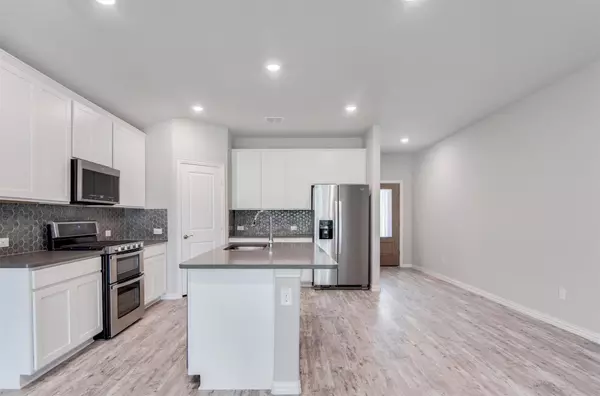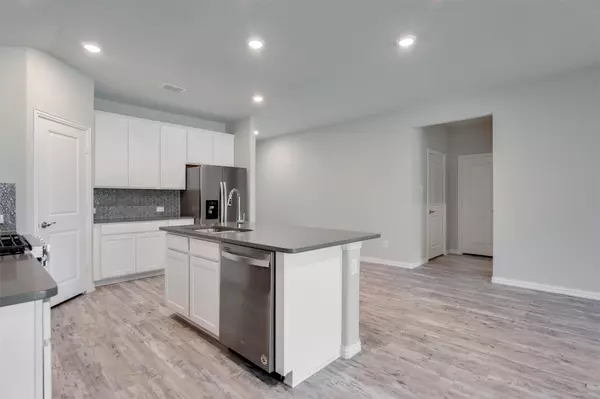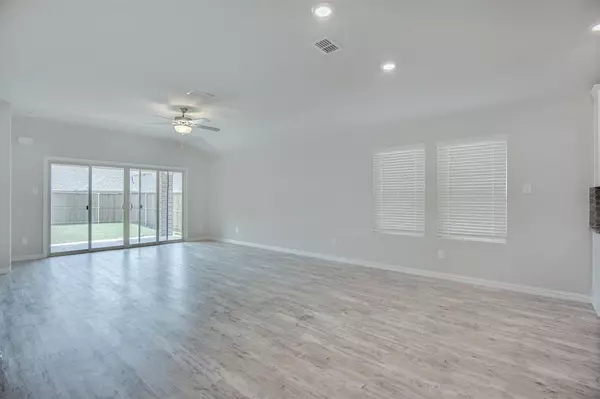$375,000
For more information regarding the value of a property, please contact us for a free consultation.
3 Beds
2 Baths
1,831 SqFt
SOLD DATE : 08/26/2022
Key Details
Property Type Single Family Home
Sub Type Single Family Residence
Listing Status Sold
Purchase Type For Sale
Square Footage 1,831 sqft
Price per Sqft $204
Subdivision Richmond Add
MLS Listing ID 20080136
Sold Date 08/26/22
Bedrooms 3
Full Baths 2
HOA Fees $55/ann
HOA Y/N Mandatory
Year Built 2020
Annual Tax Amount $7,537
Lot Size 6,011 Sqft
Acres 0.138
Property Description
MULTPLE OFFERS RECEIVED, Highest & Best due by Noon Thursday. Charming PRACTICALLY NEW, hardly lived in, ENERGY EFFICIENT Meritage home in Fort Worth is just minutes away from Downtown tucked in a highly sought Berkshire community! This OPEN FLOOR plan includes a BONUS ROOM for office or extra sitting area, SPLIT BEDROOMS, and LARGE LIVING AREA. Kitchen is GORGEOUS with MODERN cabinetry, ASH QUARTZ COUNTERS, LOVELY BACKSPLASH tile, STAINLESS STEEL appliances, and LARGE ISLAND. Relax on the COVERED PATIO while enjoying the METICULOUSLY MAINTAINED large backyard. This one is a beauty and you do not want to miss it!
Location
State TX
County Tarrant
Community Club House, Community Pool, Curbs, Fishing, Lake, Playground, Pool, Sidewalks
Direction From 287 Past Downtown towards DecaturTake the exit toward Farm to Market Rd 156Continue onto US-81 Service RdSharp left onto Blue Mound RdTurn right at the 2nd cross street onto Berkshire Lake BlvdTurn left onto Lakemont DrTurn left onto Henly DrTurn right onto Callan Ln
Rooms
Dining Room 1
Interior
Interior Features Built-in Features, Cable TV Available, Granite Counters, High Speed Internet Available, Kitchen Island, Open Floorplan, Pantry, Walk-In Closet(s)
Heating Electric
Cooling Attic Fan, Ceiling Fan(s), Electric
Flooring Luxury Vinyl Plank
Appliance Dishwasher, Disposal, Gas Cooktop, Gas Oven, Gas Range, Double Oven, Plumbed For Gas in Kitchen, Refrigerator, Trash Compactor, Vented Exhaust Fan, Washer
Heat Source Electric
Laundry Electric Dryer Hookup, Utility Room, Full Size W/D Area, Washer Hookup
Exterior
Exterior Feature Covered Patio/Porch, Rain Gutters, Lighting, Private Yard
Garage Spaces 2.0
Fence Wood
Community Features Club House, Community Pool, Curbs, Fishing, Lake, Playground, Pool, Sidewalks
Utilities Available City Sewer, City Water, Community Mailbox, Curbs, Electricity Available, Electricity Connected, Individual Gas Meter, Individual Water Meter, Natural Gas Available, Phone Available, Sewer Available, Sidewalk, Underground Utilities
Roof Type Shingle
Parking Type 2-Car Single Doors, Driveway, Garage, Garage Door Opener, Garage Faces Front
Garage Yes
Building
Lot Description Sprinkler System
Story One
Foundation Concrete Perimeter, Slab
Structure Type Brick
Schools
School District Northwest Isd
Others
Ownership See Tax
Acceptable Financing Cash, Conventional, FHA, VA Loan
Listing Terms Cash, Conventional, FHA, VA Loan
Financing Conventional
Read Less Info
Want to know what your home might be worth? Contact us for a FREE valuation!

Our team is ready to help you sell your home for the highest possible price ASAP

©2024 North Texas Real Estate Information Systems.
Bought with Jennifer Quinones • Keller Williams DFW Preferred







