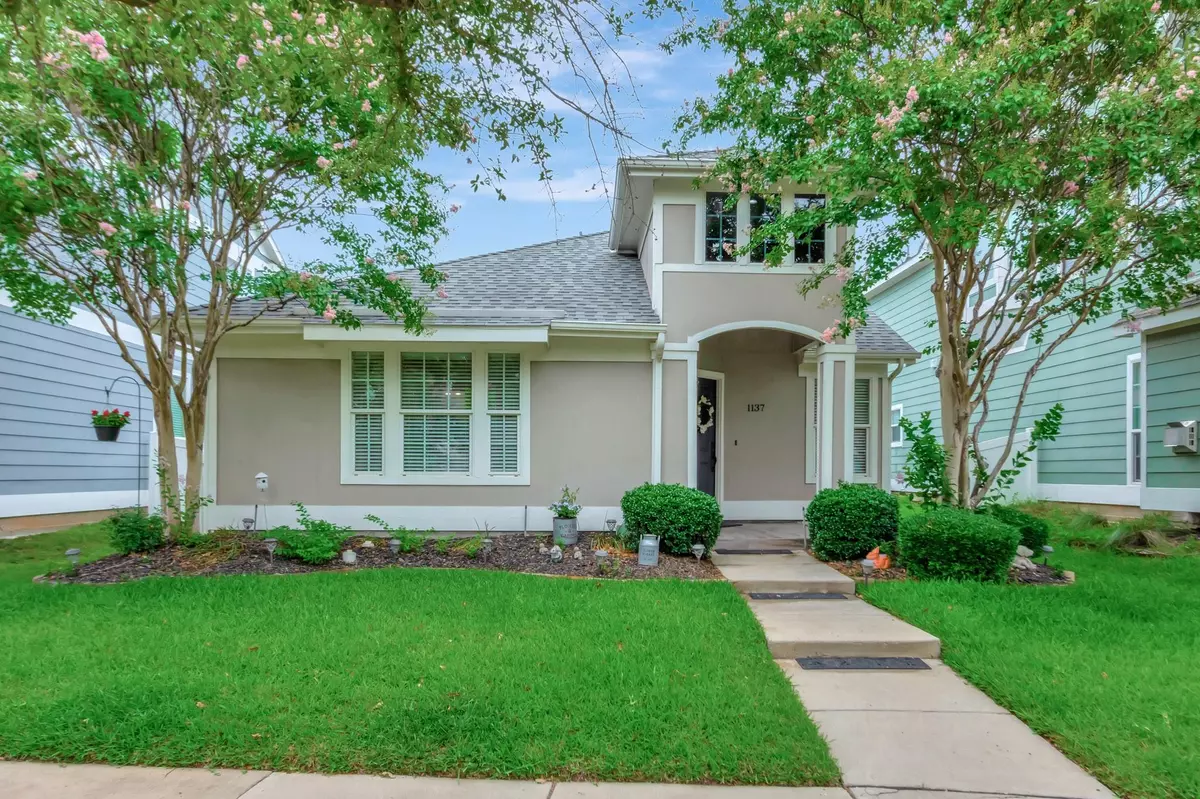$345,000
For more information regarding the value of a property, please contact us for a free consultation.
3 Beds
2 Baths
1,517 SqFt
SOLD DATE : 07/11/2022
Key Details
Property Type Single Family Home
Sub Type Single Family Residence
Listing Status Sold
Purchase Type For Sale
Square Footage 1,517 sqft
Price per Sqft $227
Subdivision Sea Pines Village At Savannah
MLS Listing ID 20080225
Sold Date 07/11/22
Bedrooms 3
Full Baths 2
HOA Fees $39
HOA Y/N Mandatory
Year Built 2008
Annual Tax Amount $5,491
Lot Size 4,660 Sqft
Acres 0.107
Property Description
MULTIPLE OFFERS DEADLINE: MONDAY JUNE 6 PM This beautiful one owner DR Horton home offers 3 beds and 2 baths in the highly sought after community of Savannah. This one story gem has been meticulously cared for and includes $40k in updates ranging from all updated paint, updated compressed wood floors, updated carpet, designer lighting, granite in kitchen with under mount sink, designer painted cabinets, and much more. The kitchen opens up to the living area making it a great space for entertaining. The primary bedroom has an updated ensuite with dual sinks and separate soaking tub, giving it a spa like feel. The screened in back porch is a perfect space for morning coffee or afternoon sweet tea. The fenced in backyard has astroturf that was recently installed. The amazing amenities of the community include the fitness center, clubhouse, water park, jogging and bike paths, fishing, playground, baseball, softball, and soccer fields, a dog park and much more. Buyer to verify all info.
Location
State TX
County Denton
Community Club House, Community Pool, Curbs, Fishing, Fitness Center, Greenbelt, Jogging Path/Bike Path, Lake, Park, Playground, Tennis Court(S), Other
Direction From Dallas North Tollway, go west on Hwy 380. Turn right on Magnolia Blvd, left on to Continental Congress Pkwy. At the traffic circle take the first exit onto King George Lane. House is on the left.
Rooms
Dining Room 1
Interior
Interior Features Cable TV Available, Decorative Lighting, Eat-in Kitchen, Granite Counters, High Speed Internet Available, Kitchen Island, Pantry
Heating Central, Electric, Fireplace(s)
Cooling Ceiling Fan(s), Central Air, Electric
Flooring Carpet, Tile, Other
Fireplaces Number 1
Fireplaces Type Gas, Gas Logs, Living Room
Appliance Dishwasher, Disposal, Gas Oven, Gas Range, Gas Water Heater, Microwave
Heat Source Central, Electric, Fireplace(s)
Laundry Full Size W/D Area
Exterior
Exterior Feature Covered Patio/Porch
Garage Spaces 2.0
Fence Fenced, Other
Community Features Club House, Community Pool, Curbs, Fishing, Fitness Center, Greenbelt, Jogging Path/Bike Path, Lake, Park, Playground, Tennis Court(s), Other
Utilities Available All Weather Road, Alley, Concrete, Curbs, Individual Gas Meter, Individual Water Meter, MUD Sewer, MUD Water
Roof Type Composition
Garage Yes
Building
Lot Description Few Trees, Interior Lot, Landscaped, Sprinkler System, Subdivision
Story One
Foundation Slab
Structure Type Siding,Stucco
Schools
School District Denton Isd
Others
Ownership Bradshaw
Acceptable Financing Cash, Conventional, FHA, VA Loan
Listing Terms Cash, Conventional, FHA, VA Loan
Financing Conventional
Read Less Info
Want to know what your home might be worth? Contact us for a FREE valuation!

Our team is ready to help you sell your home for the highest possible price ASAP

©2025 North Texas Real Estate Information Systems.
Bought with Brandt Phillips • Rogers Healy and Associates






