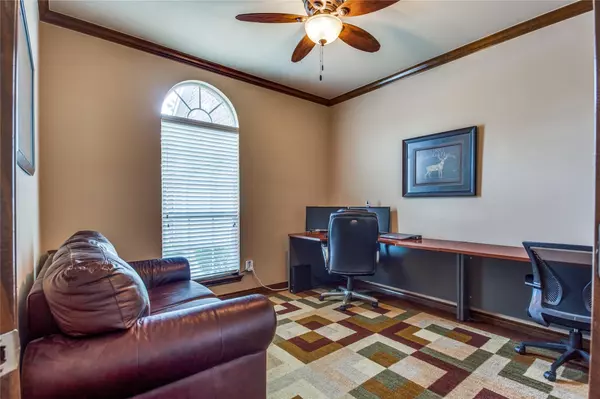$525,000
For more information regarding the value of a property, please contact us for a free consultation.
4 Beds
4 Baths
3,341 SqFt
SOLD DATE : 07/07/2022
Key Details
Property Type Single Family Home
Sub Type Single Family Residence
Listing Status Sold
Purchase Type For Sale
Square Footage 3,341 sqft
Price per Sqft $157
Subdivision Herons Bay Estates
MLS Listing ID 20079423
Sold Date 07/07/22
Style Traditional
Bedrooms 4
Full Baths 4
HOA Fees $28/ann
HOA Y/N Mandatory
Year Built 2010
Annual Tax Amount $8,592
Lot Size 9,278 Sqft
Acres 0.213
Property Description
**MULTIPLE OFFERS - DEADLINE TUESDAY, JUNE 14, 2022, 4 P.M.** Just in time for Summer fun, this Herons Bay Estates beauty is ready to welcome you HOME! The living and entertaining space was beautifully extended to the outdoors in 2016 with the addition of a heated, gunite pool with stone fountain and water feature. The extended covered patio and large fenced backyard offer plenty of room to relax and play. Interior architectural details such as arched doorways, butler's pantry, floor to ceiling stone fireplace, a downstairs tiered media room and soaring ceilings in the living room will drink you into this well maintained family home. The spacious first level primary suite is split from the other bedrooms for privacy and includes a wall of windows overlooking the pool and backyard. The downstairs office provides the perfect work-from-home space and features handsome hardwood floors and a stained wood and glass French door for privacy. Don't miss this incredible opportunity!
Location
State TX
County Dallas
Direction From I30; Exit for Rose Hill Rd North which becomes S. Country Club Rd; Continue on S. Country Club then turn left on Oates Rd, which will turn right onto Willett.
Rooms
Dining Room 2
Interior
Interior Features Cable TV Available, Eat-in Kitchen, Granite Counters, High Speed Internet Available, Kitchen Island, Open Floorplan, Pantry, Walk-In Closet(s)
Heating Central, Natural Gas
Cooling Central Air, Electric
Flooring Carpet, Ceramic Tile, Wood
Fireplaces Number 1
Fireplaces Type Gas Logs, Gas Starter, Living Room, Stone
Appliance Dishwasher, Disposal, Electric Oven, Gas Cooktop, Microwave, Plumbed For Gas in Kitchen, Plumbed for Ice Maker
Heat Source Central, Natural Gas
Laundry Electric Dryer Hookup, Utility Room, Full Size W/D Area, Washer Hookup
Exterior
Exterior Feature Covered Patio/Porch, Rain Gutters
Garage Spaces 2.0
Fence Wood
Pool Gunite, Heated, In Ground, Outdoor Pool, Water Feature, Waterfall
Utilities Available All Weather Road, Cable Available, City Sewer, City Water, Concrete, Curbs, Natural Gas Available, Sidewalk
Roof Type Composition
Garage Yes
Private Pool 1
Building
Lot Description Interior Lot, Landscaped, Sprinkler System, Subdivision
Story Two
Foundation Slab
Structure Type Brick,Rock/Stone
Schools
School District Garland Isd
Others
Ownership Contact Agent
Acceptable Financing Cash, Conventional, FHA, VA Loan
Listing Terms Cash, Conventional, FHA, VA Loan
Financing Conventional
Read Less Info
Want to know what your home might be worth? Contact us for a FREE valuation!

Our team is ready to help you sell your home for the highest possible price ASAP

©2025 North Texas Real Estate Information Systems.
Bought with Toni Rouser • The Hughes Group Real Estate






