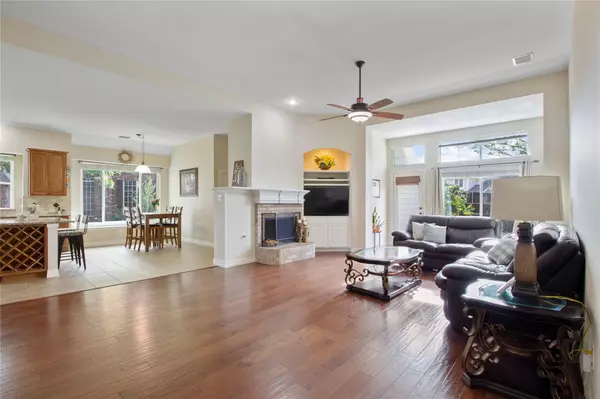$650,000
For more information regarding the value of a property, please contact us for a free consultation.
3 Beds
3 Baths
2,580 SqFt
SOLD DATE : 07/22/2022
Key Details
Property Type Single Family Home
Sub Type Single Family Residence
Listing Status Sold
Purchase Type For Sale
Square Footage 2,580 sqft
Price per Sqft $251
Subdivision Stewart Peninsula Northshore
MLS Listing ID 20072954
Sold Date 07/22/22
Style Traditional
Bedrooms 3
Full Baths 2
Half Baths 1
HOA Fees $46/ann
HOA Y/N Mandatory
Year Built 2003
Annual Tax Amount $7,890
Lot Size 0.289 Acres
Acres 0.289
Property Description
GORGEOUS well maintained oversized Cul de Sac lot with mature trees! Modern arched doorways, crown molding and canned lighting can be found in common spaces. Kitchen boasts granite counters, SS sink, dishwasher, and includes plenty of space for entertaining. This home offers engineered hardwood, gas fireplace, and abundance of natural lighting in main living area. Master Suite features tray ceilings, oversized frameless walk in shower, separate garden tub with picture frame molding detail. Ideal floor plan includes a private room retreat with living area and bedrooms. INCREDIBLE backyard with elegant flagstone surrounding the POOL and back porch. LARGE lot offers plenty of grass, board on board privacy fence, and stunning landscaping. Water heater and full roof replacement in 2019. PRIME location in Stewart Peninsula subdivision and minutes from Main Street, 121 Hwy, shopping, entertainment and Grandscape Shopping Plaza. Easy access to Lake Lewisville and multiple golf courses.
Location
State TX
County Denton
Direction See Google
Rooms
Dining Room 2
Interior
Interior Features Built-in Features, Cable TV Available, Decorative Lighting, Eat-in Kitchen, Granite Counters, High Speed Internet Available, Kitchen Island, Vaulted Ceiling(s), Walk-In Closet(s)
Heating Central, Natural Gas
Cooling Central Air, Electric
Flooring Carpet, Tile, Wood
Fireplaces Number 1
Fireplaces Type Gas Starter, Living Room, Wood Burning
Appliance Dishwasher, Disposal, Electric Oven, Gas Cooktop, Gas Water Heater, Microwave, Plumbed For Gas in Kitchen
Heat Source Central, Natural Gas
Laundry Electric Dryer Hookup, Utility Room, Full Size W/D Area, Washer Hookup
Exterior
Exterior Feature Rain Gutters, Lighting, Private Yard
Garage Spaces 2.0
Fence Fenced, High Fence, Privacy, Wood
Pool Gunite, Heated, In Ground, Pool Sweep, Sport, Water Feature
Utilities Available City Sewer, City Water, Curbs, Individual Gas Meter, Individual Water Meter, Sidewalk, Underground Utilities
Roof Type Composition
Garage Yes
Private Pool 1
Building
Lot Description Cul-De-Sac, Few Trees, Interior Lot, Landscaped, Lrg. Backyard Grass, Subdivision
Story One
Foundation Slab
Structure Type Brick
Schools
School District Lewisville Isd
Others
Ownership see offer instructions
Financing Conventional
Read Less Info
Want to know what your home might be worth? Contact us for a FREE valuation!

Our team is ready to help you sell your home for the highest possible price ASAP

©2025 North Texas Real Estate Information Systems.
Bought with Kyle Paris • Keller Williams Realty






