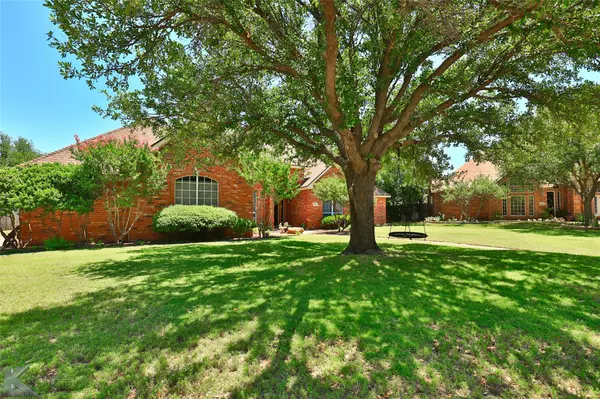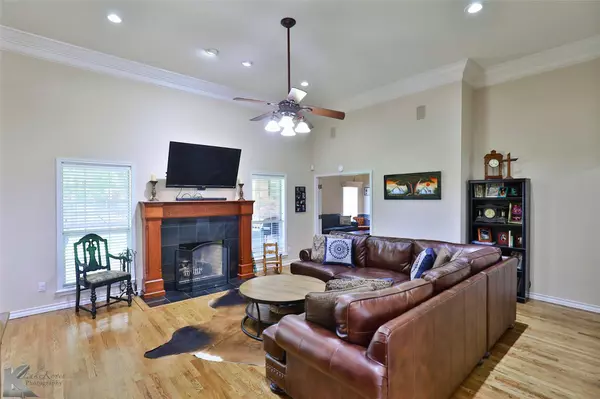$439,000
For more information regarding the value of a property, please contact us for a free consultation.
4 Beds
3 Baths
2,664 SqFt
SOLD DATE : 08/02/2022
Key Details
Property Type Single Family Home
Sub Type Single Family Residence
Listing Status Sold
Purchase Type For Sale
Square Footage 2,664 sqft
Price per Sqft $164
Subdivision University Hills 2
MLS Listing ID 20081059
Sold Date 08/02/22
Bedrooms 4
Full Baths 3
HOA Y/N None
Year Built 1997
Lot Size 0.388 Acres
Acres 0.388
Property Description
Owner agent. University Hills! This home is mere steps from ACU, shopping, dining, churches & more - and yet is tucked into a very secluded exclusive cul-de-sac. Perfect location; beautiful home with gorgeous tree shaded yards. Split plan 4 bedroom, 3 full bath, 2 living, 2 dining, 2 pantries & REAL hardwood floors. Two water heaters, two AC units (one unit replaced in 2021). Granite counter tops, double oven, glass electric cooktop, large laundry room with space for a second refrigerator or freezer. Jack & Jill bath between 2nd and 3rd bedrooms. Bedroom 2 has built in desk. Bedroom 3 has built in bookshelves Crown moulding accents 15 foot ceiling entry & 12 foot formal dining & living. Garage workshop, extra storage & enclosed storage. East facing outdoor living space extends into a large shaded manicured lawn. Great schools and neighbors, no HOA, no flood ins required. Great home on .388 acres ready for living life! Purchase of this home includes a one year home warranty.
Location
State TX
County Taylor
Direction Take Judge Ely to North 16th. Turn East on North 16th then left on Newcastle. House is around the corner tucked into the cul de sac!
Rooms
Dining Room 2
Interior
Interior Features Built-in Features, Cable TV Available, Chandelier, Double Vanity, Eat-in Kitchen, Flat Screen Wiring, Granite Counters, High Speed Internet Available, Kitchen Island, Sound System Wiring, Vaulted Ceiling(s), Walk-In Closet(s)
Heating Central, Natural Gas
Cooling Ceiling Fan(s), Central Air, Electric, Roof Turbine(s)
Flooring Carpet, Ceramic Tile, Hardwood, Vinyl
Fireplaces Number 1
Fireplaces Type Brick, Gas, Gas Logs, Living Room, Wood Burning
Equipment Satellite Dish
Appliance Dishwasher, Disposal, Electric Cooktop, Electric Oven, Electric Water Heater, Gas Water Heater, Microwave, Convection Oven, Double Oven
Heat Source Central, Natural Gas
Laundry Electric Dryer Hookup, Utility Room, Full Size W/D Area, Washer Hookup
Exterior
Exterior Feature Covered Patio/Porch, Storage
Garage Spaces 2.0
Fence Block, High Fence, Privacy, Wood
Utilities Available Asphalt, Cable Available, City Sewer, City Water, Community Mailbox, Curbs, Individual Gas Meter, Individual Water Meter
Roof Type Composition
Parking Type 2-Car Single Doors, Driveway, Garage, Garage Door Opener, Garage Faces Side, Inside Entrance, Oversized, Storage, Workshop in Garage
Garage Yes
Building
Lot Description Cul-De-Sac, Interior Lot, Landscaped, Lrg. Backyard Grass, Many Trees, Oak, Sprinkler System, Subdivision
Story One
Foundation Slab
Structure Type Brick,Frame
Schools
School District Abilene Isd
Others
Ownership Paul and Kathryn Walker
Acceptable Financing Cash, Conventional, FHA, VA Loan
Listing Terms Cash, Conventional, FHA, VA Loan
Financing Conventional
Special Listing Condition Owner/ Agent, Survey Available
Read Less Info
Want to know what your home might be worth? Contact us for a FREE valuation!

Our team is ready to help you sell your home for the highest possible price ASAP

©2024 North Texas Real Estate Information Systems.
Bought with Shelley Childress • Berkshire Hathaway HS Stovall







