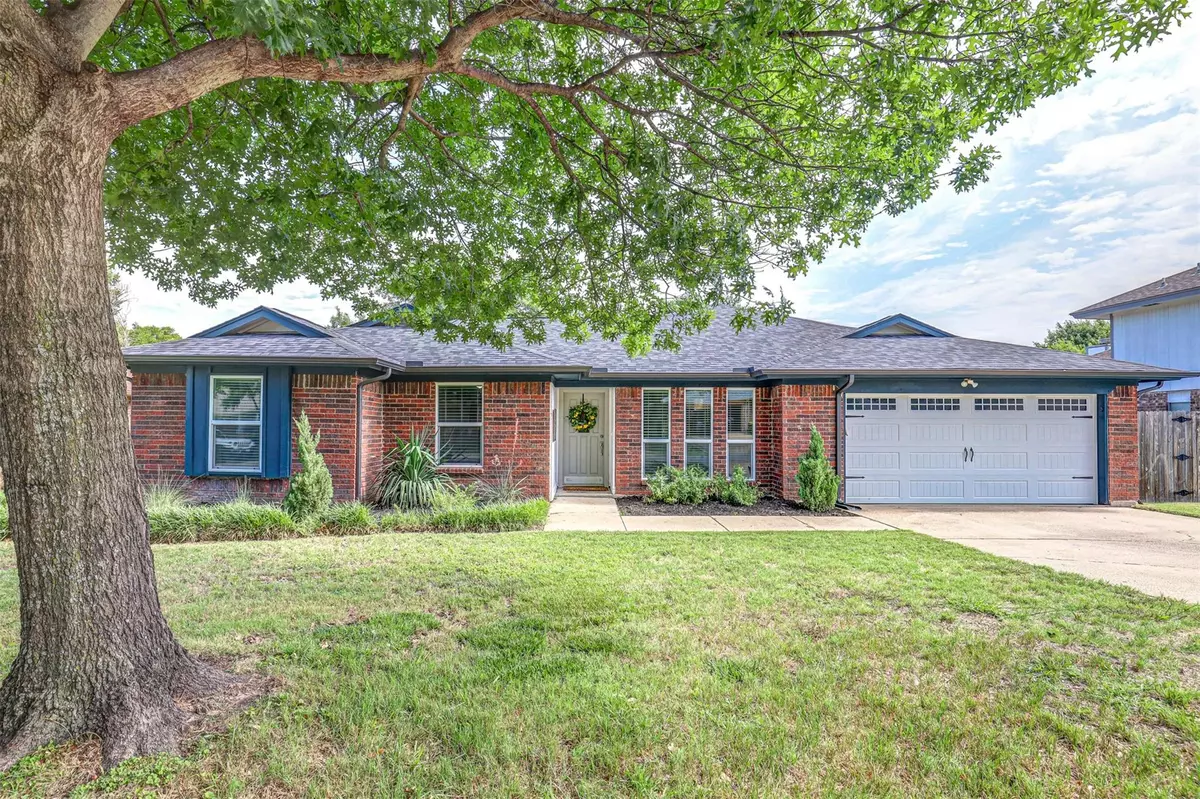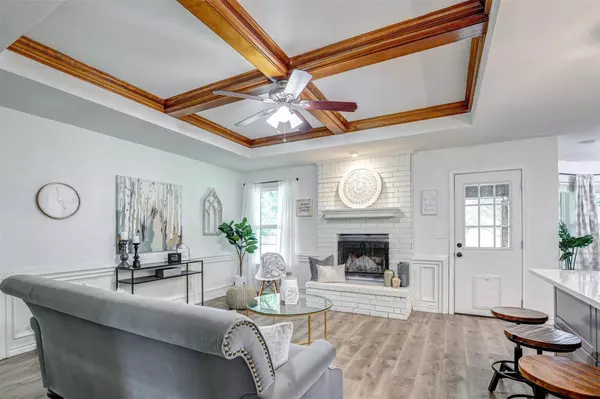$365,000
For more information regarding the value of a property, please contact us for a free consultation.
4 Beds
2 Baths
1,787 SqFt
SOLD DATE : 10/28/2022
Key Details
Property Type Single Family Home
Sub Type Single Family Residence
Listing Status Sold
Purchase Type For Sale
Square Footage 1,787 sqft
Price per Sqft $204
Subdivision High Chaparral Add
MLS Listing ID 20065325
Sold Date 10/28/22
Style Traditional
Bedrooms 4
Full Baths 2
HOA Y/N None
Year Built 1984
Annual Tax Amount $5,561
Lot Size 9,452 Sqft
Acres 0.217
Property Description
Tucked away in the established neighborhood of High Chaparral. Enjoy the quiet streets dawned with beautiful oak trees, sidewalks and a little bit of country feel all while remaining in the city. Renovated open floor plan with ample storage for all the things! From the custom range hood vent to the artesian Carrara Stone tile and pot filler, making dinner won't be so daunting when you have such a pretty space to cook in. Formal dining room makes a great office or flex space. Unwind in the large primary bedroom, stepping right out onto the patio and enjoy the amazing waterfall shower. Entertain in the expansive backyard with a covered patio, lush lawn and large grassy area for yard games. A great spot for enjoying a morning cup of coffee or an evening cocktail. Reap the benefits of neighborhood living in an established part of Keller. See why this community is so popular among its residents. Walking distance to Old Town Keler.
Location
State TX
County Tarrant
Community Sidewalks
Direction From 377 in Keller, head West on Bear Creek Pkwy. Turn left on Western and left on La Quinta Circle. Sign in yard.
Rooms
Dining Room 2
Interior
Interior Features Built-in Features, Built-in Wine Cooler, Cable TV Available, Chandelier, Decorative Lighting, Double Vanity, Eat-in Kitchen, Granite Counters, High Speed Internet Available, Kitchen Island, Open Floorplan, Pantry, Walk-In Closet(s)
Heating Central, Electric
Cooling Ceiling Fan(s), Central Air
Flooring Carpet, Luxury Vinyl Plank, Tile
Fireplaces Number 1
Fireplaces Type Brick, Living Room, Wood Burning
Appliance Dishwasher, Disposal
Heat Source Central, Electric
Laundry Electric Dryer Hookup, Utility Room, Full Size W/D Area, Washer Hookup
Exterior
Exterior Feature Covered Patio/Porch, Rain Gutters, RV/Boat Parking
Garage Spaces 2.0
Fence Wood
Community Features Sidewalks
Utilities Available Cable Available, City Sewer, City Water, Concrete, Curbs, Electricity Connected, Sidewalk, Underground Utilities
Roof Type Composition
Parking Type 2-Car Single Doors, Concrete, Driveway, Garage, Garage Faces Front
Garage Yes
Building
Lot Description Cul-De-Sac, Few Trees, Interior Lot, Landscaped, Lrg. Backyard Grass
Story One
Foundation Slab
Structure Type Brick
Schools
School District Keller Isd
Others
Ownership Michael and Amanda Pullen
Acceptable Financing Cash, Conventional, FHA, VA Loan
Listing Terms Cash, Conventional, FHA, VA Loan
Financing VA
Special Listing Condition Survey Available
Read Less Info
Want to know what your home might be worth? Contact us for a FREE valuation!

Our team is ready to help you sell your home for the highest possible price ASAP

©2024 North Texas Real Estate Information Systems.
Bought with Kathy Hamilton • Keller Williams Realty







