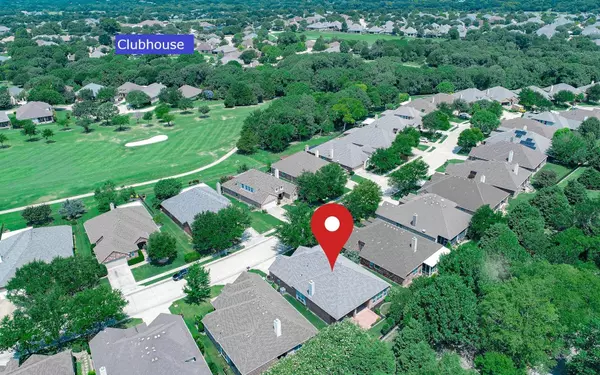$575,000
For more information regarding the value of a property, please contact us for a free consultation.
3 Beds
3 Baths
2,631 SqFt
SOLD DATE : 07/12/2022
Key Details
Property Type Single Family Home
Sub Type Single Family Residence
Listing Status Sold
Purchase Type For Sale
Square Footage 2,631 sqft
Price per Sqft $218
Subdivision Heritage Ranch Add Ph 8
MLS Listing ID 20081037
Sold Date 07/12/22
Style Traditional
Bedrooms 3
Full Baths 2
Half Baths 1
HOA Fees $230/qua
HOA Y/N Mandatory
Year Built 2006
Annual Tax Amount $8,159
Lot Size 6,969 Sqft
Acres 0.16
Property Description
HIDDEN GEM IN BEAUTIFUL HERITAGE RANCH, EXECUTIVE 1 STORY HOME, PRIVATE & PEACEFUL BACKYARD, BACKING TO EAST & GREENBELT, POPULAR FLOOR PLAN - 3 BR, 2.5BA, STUDY & Oversized Garage - 2631 SQ. FT.: EXTENDED PATIO - TASTEFUL LANDSCAPING. FEATURES: Frameless Shower, Granite-upgraded Countertops in Bathrooms, Stack-Stone Floor to Ceiling Gas Fireplace, Wood & Tile Flooring, Crown Molding, Open Floor Plan, 10 ft. Ceilings, Lighted Art Niche, Abundant Storage, Foyer-Double Crown Tray Ceiling, Elegant Front Door, Storm Doors, Spacious Master Closet. STUDY: French Doors, Built-in Desk, Book cases and Cabinets, 3rd BR has Built-in Desk & Cabinets-used as second Office. GOURMET GAS ISLAND KITCHEN: Granite Countertops, Gas Cooktop, Glass Backsplash, Elec Convection Oven, Under-cab Lighting, Pull-out Shelves in lower Cabinets, Spacious WIP, Window Seat. GARAGE: Oversized, Room for Golf Cart. OTHER: Patio Gas Plumbed for Grilling, HVAC (2017), Roof (2019), WH (2017).
Location
State TX
County Collin
Community Club House, Community Pool, Curbs, Fitness Center, Gated, Golf, Greenbelt, Guarded Entrance, Lake, Park, Pool, Sidewalks, Tennis Court(S), Other
Direction From Hwy 75, exit Stacy Rd East; in 3 miles turn Left onto Country Club Rd-FM 1378; Turn Right at light back onto Stacy. Heritage Ranch is 1 mile up on Left. Upon entering use left lane to Check-in with guard. Use GPS once inside Heritage Ranch.
Rooms
Dining Room 2
Interior
Interior Features Cable TV Available, Decorative Lighting, Double Vanity, Granite Counters, High Speed Internet Available, Kitchen Island, Open Floorplan, Pantry, Walk-In Closet(s)
Heating Natural Gas
Cooling Ceiling Fan(s), Central Air, Electric
Flooring Carpet, Ceramic Tile, Wood
Fireplaces Number 1
Fireplaces Type Family Room, Gas Logs
Appliance Dishwasher, Disposal, Electric Oven, Gas Cooktop, Microwave, Plumbed For Gas in Kitchen, Vented Exhaust Fan
Heat Source Natural Gas
Laundry Electric Dryer Hookup, Gas Dryer Hookup, Utility Room, Full Size W/D Area, Washer Hookup
Exterior
Exterior Feature Rain Gutters
Garage Spaces 2.0
Community Features Club House, Community Pool, Curbs, Fitness Center, Gated, Golf, Greenbelt, Guarded Entrance, Lake, Park, Pool, Sidewalks, Tennis Court(s), Other
Utilities Available Cable Available, City Sewer, City Water, Concrete, Curbs, Electricity Connected, Individual Gas Meter, Individual Water Meter, Underground Utilities
Roof Type Composition
Parking Type 2-Car Single Doors, Concrete, Driveway, Garage, Garage Door Opener, Garage Faces Front, Oversized
Garage Yes
Building
Lot Description Adjacent to Greenbelt, Cul-De-Sac, Few Trees, Greenbelt, Landscaped, Sprinkler System, Subdivision
Story One
Foundation Slab
Structure Type Brick,Frame
Schools
School District Lovejoy Isd
Others
Restrictions Architectural,Deed
Ownership See Agent
Acceptable Financing Cash, Conventional, FHA, VA Loan
Listing Terms Cash, Conventional, FHA, VA Loan
Financing Cash
Special Listing Condition Aerial Photo, Age-Restricted, Deed Restrictions, Utility Easement, Verify Tax Exemptions
Read Less Info
Want to know what your home might be worth? Contact us for a FREE valuation!

Our team is ready to help you sell your home for the highest possible price ASAP

©2024 North Texas Real Estate Information Systems.
Bought with Kevin Kernan • RE/MAX Town & Country







